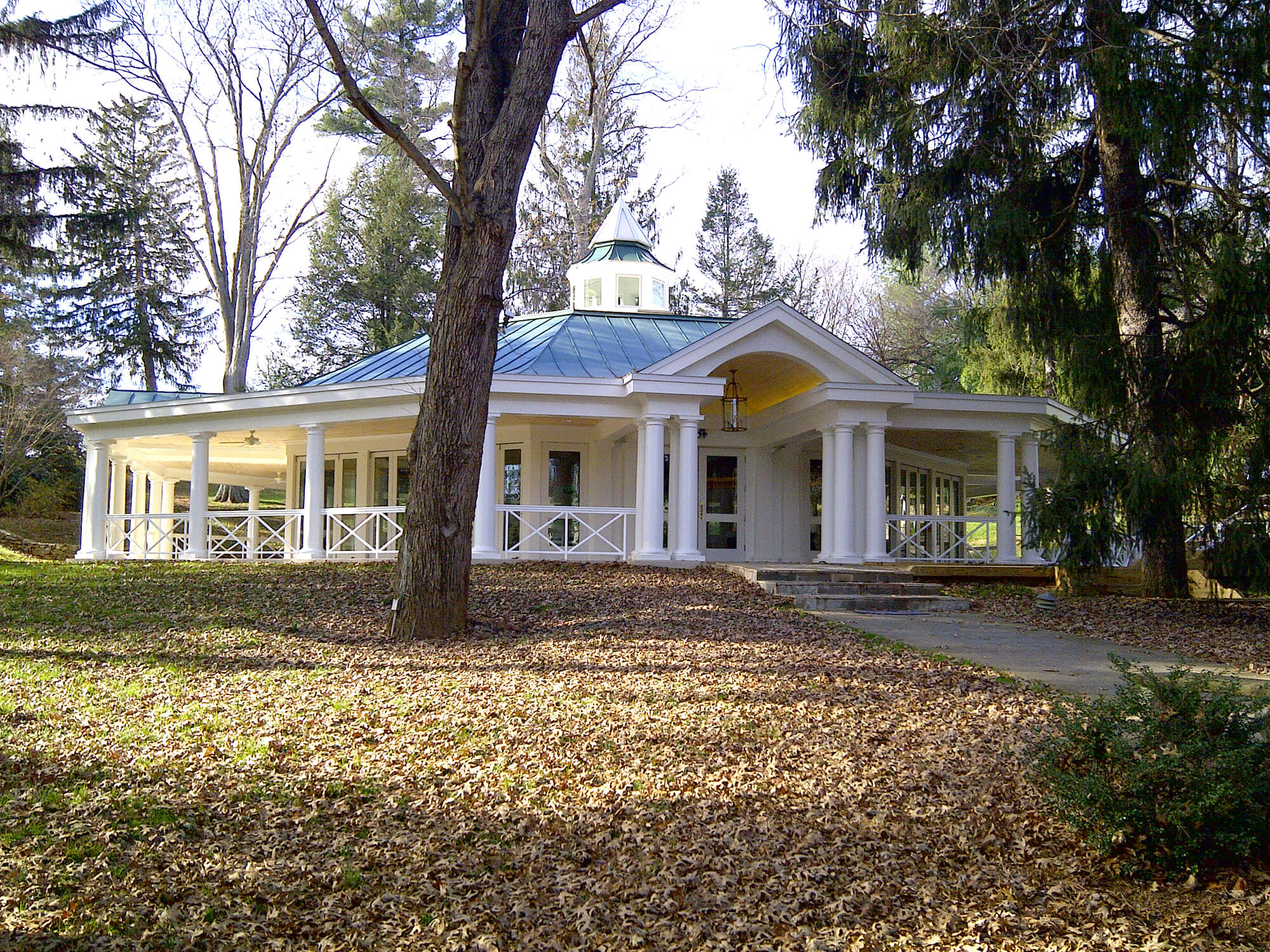The design focused on enclosing the Airlie Center Pavilion for year-round use while maintaining the open-air feel, breathtaking views, and connection to nature. A key design goal was to obtain LEED (Leadership in Energy and Environmental Design) certification from the U.S. Green Building Council.

LEED Gold Certification, U.S. Green Building Council

Award of Excellence, Associated Builders and Contractors
Warrenton, Virginia
Architectural design objectives were met by wrapping the octagonal structure with a veranda and installing tall glass folding doors around the perimeter. A cupola with operable windows and a skylight enhances ventilation and allows additional natural light. The building achieved LEED Gold certification for this design.
