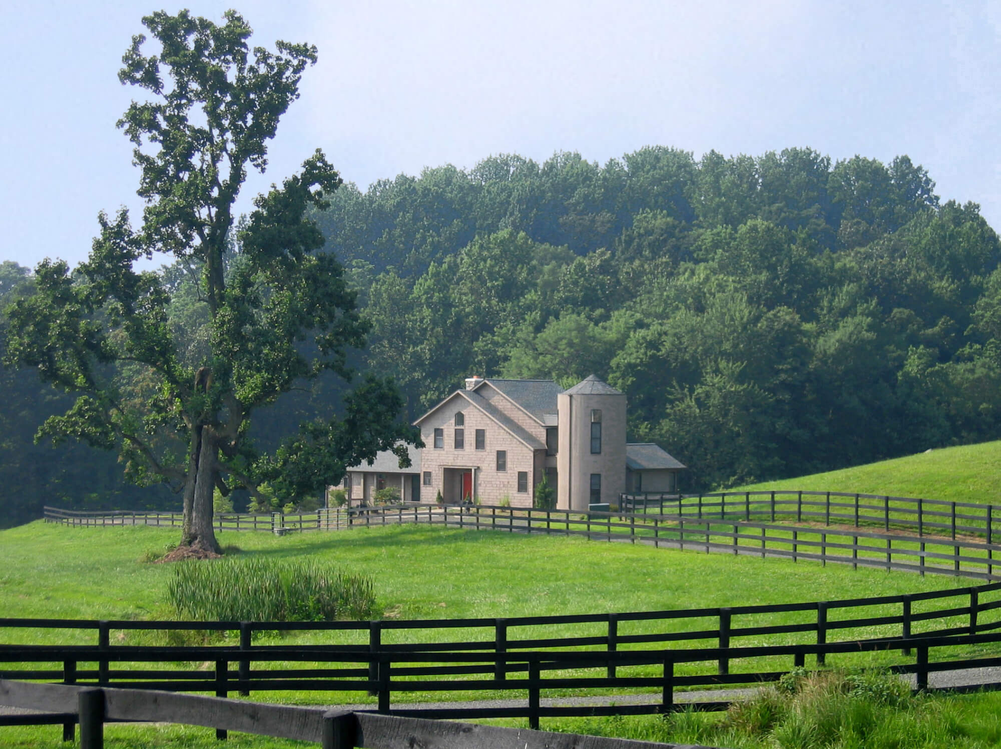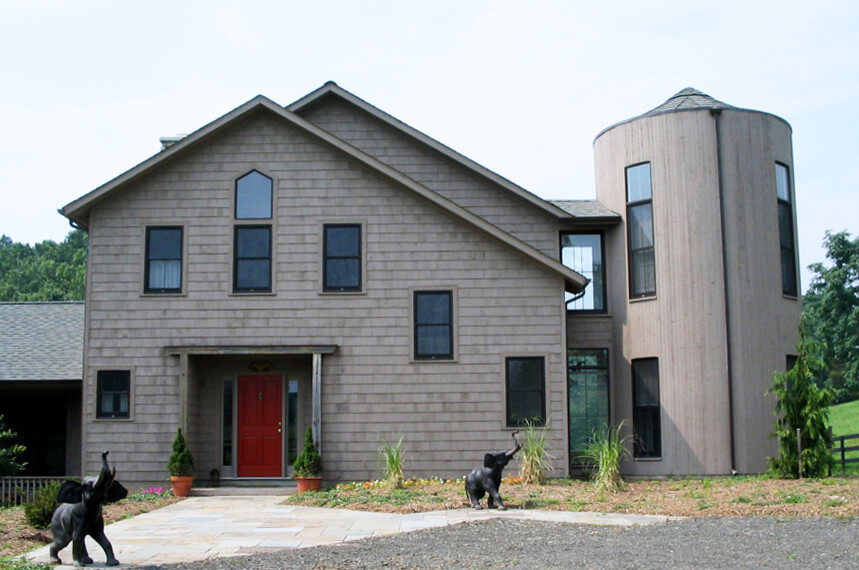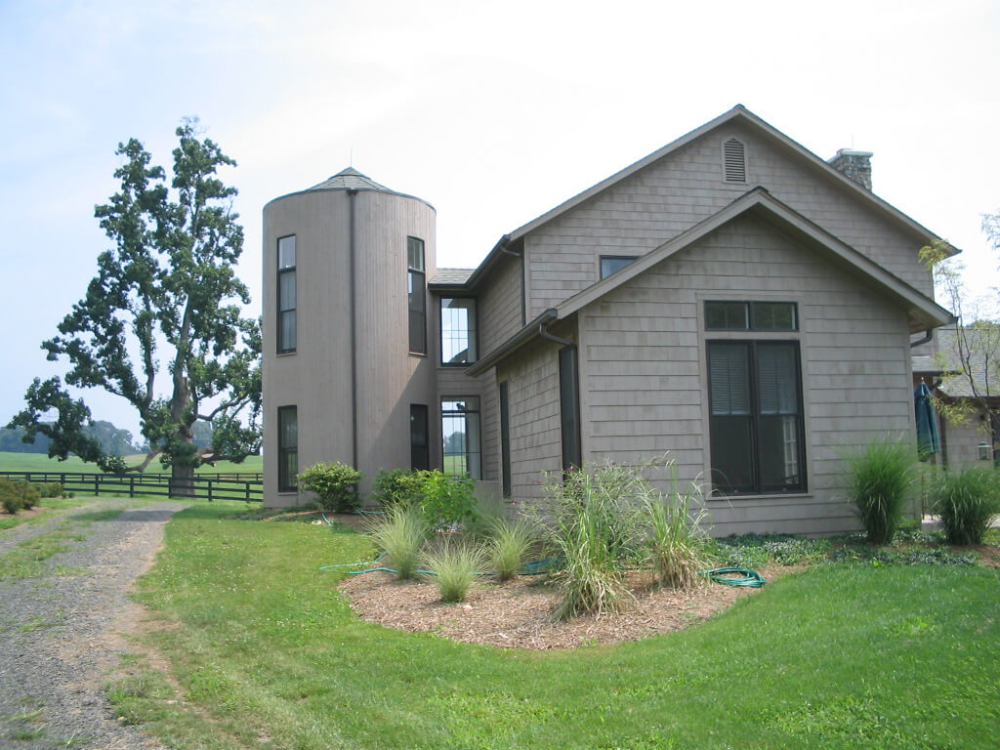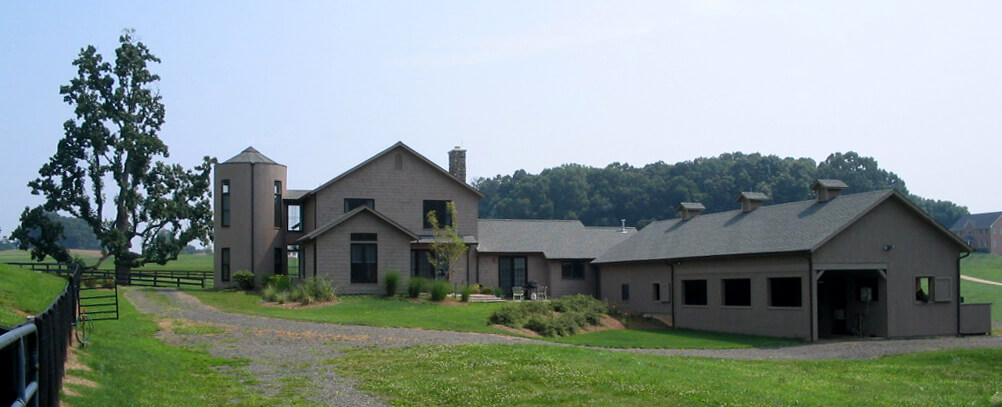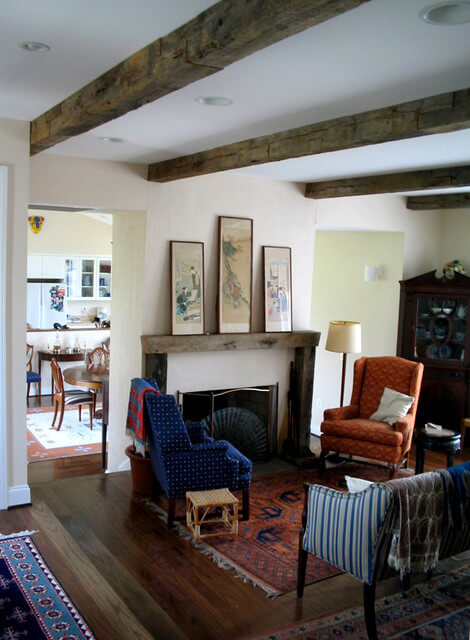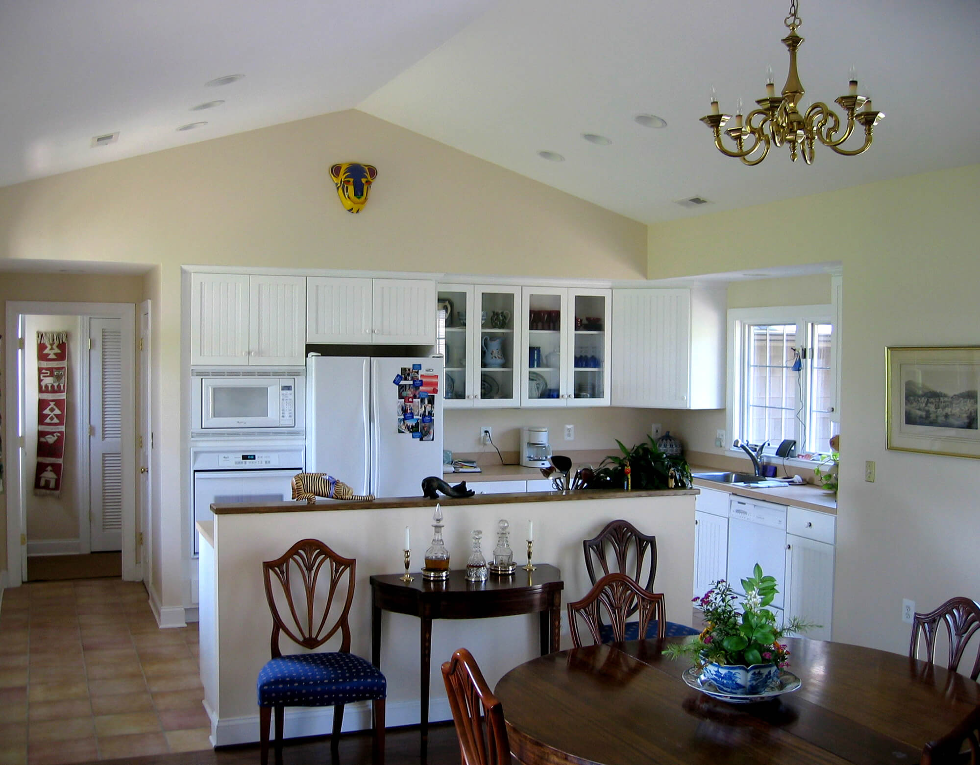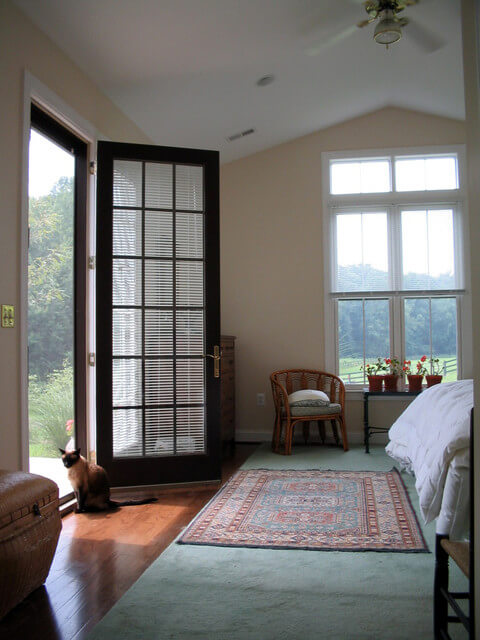Silo House was designed to evoke the barn and silo that once stood on this site and to nurture a friendship with horses. A four-stall barn connects to the main house, much like homes and barns were designed in early America. The house and stalls step down to the natural grade, with the stalls situated on the lower level to avoid overwhelming the house. Natural cedar shingles were used for the walls, with tongue-and-groove vertical boards for the silo and barn.
Wood beams for the ceiling and mantel were salvaged from the old barn. The silo includes a cozy office on the upper and lower levels, offering expansive views.
Orlean, Virginia
