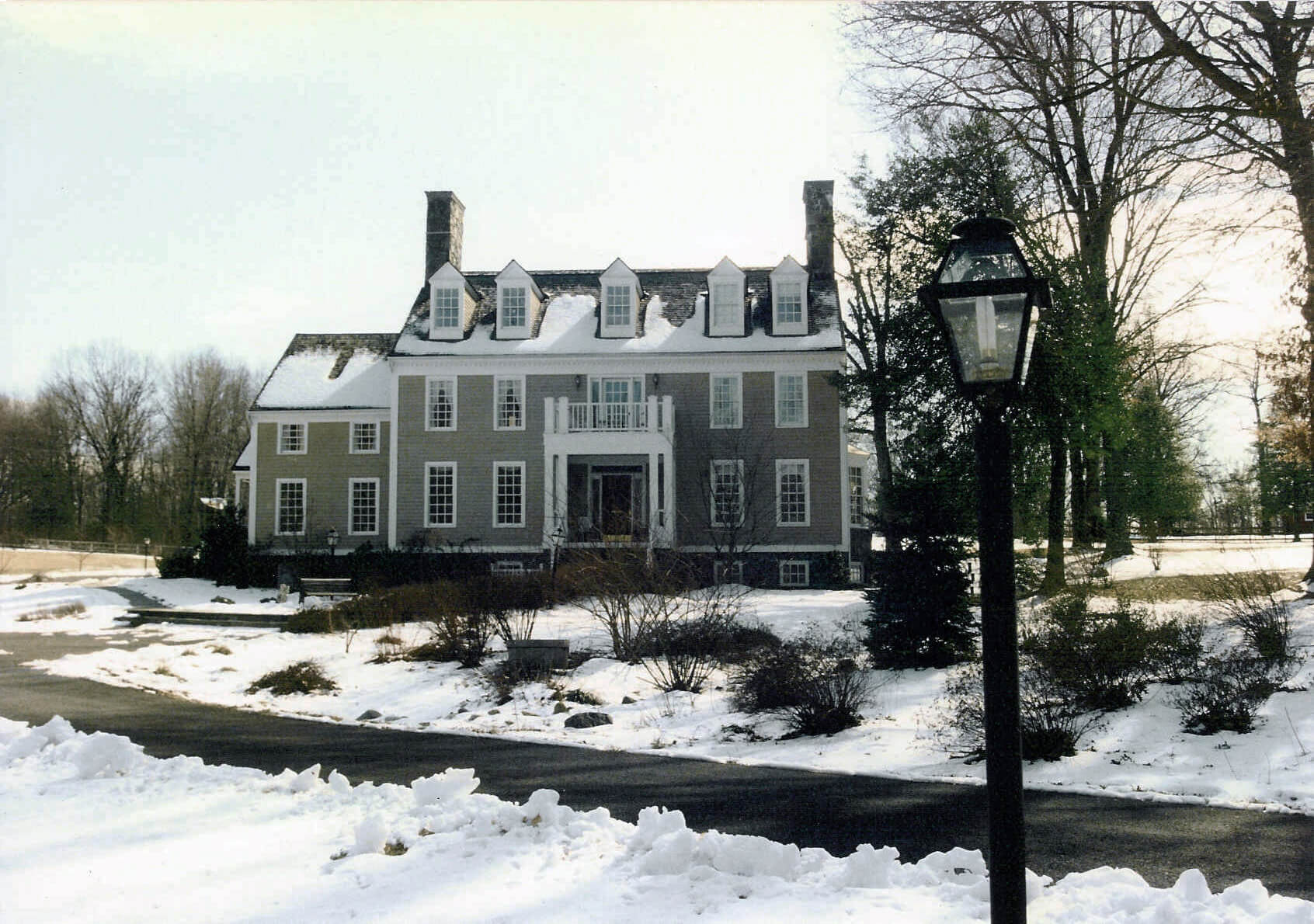The clients had many design ideas when they initially approached us. Sometimes it’s hard to articulate what one wants. They considered Victorian or turn-of-the-century (1900) styles, but the site didn’t lend itself to that model. As their longtime friend, I knew they were avid collectors of colonial-era antiques. This inspired the idea of the New England colonial prototype known as the ‘stone-ender.’ Traditionally, the stone gable ends housed fireplaces and chimneys. The design takes advantage of the sloping site by incorporating an English basement below the main front entry.
A south-facing sunroom with a trellised breezeway leads to a detached garage. Wood clapboard siding, stone, and a cedar shingle roof complete the period look.
Clifton, Virginia







