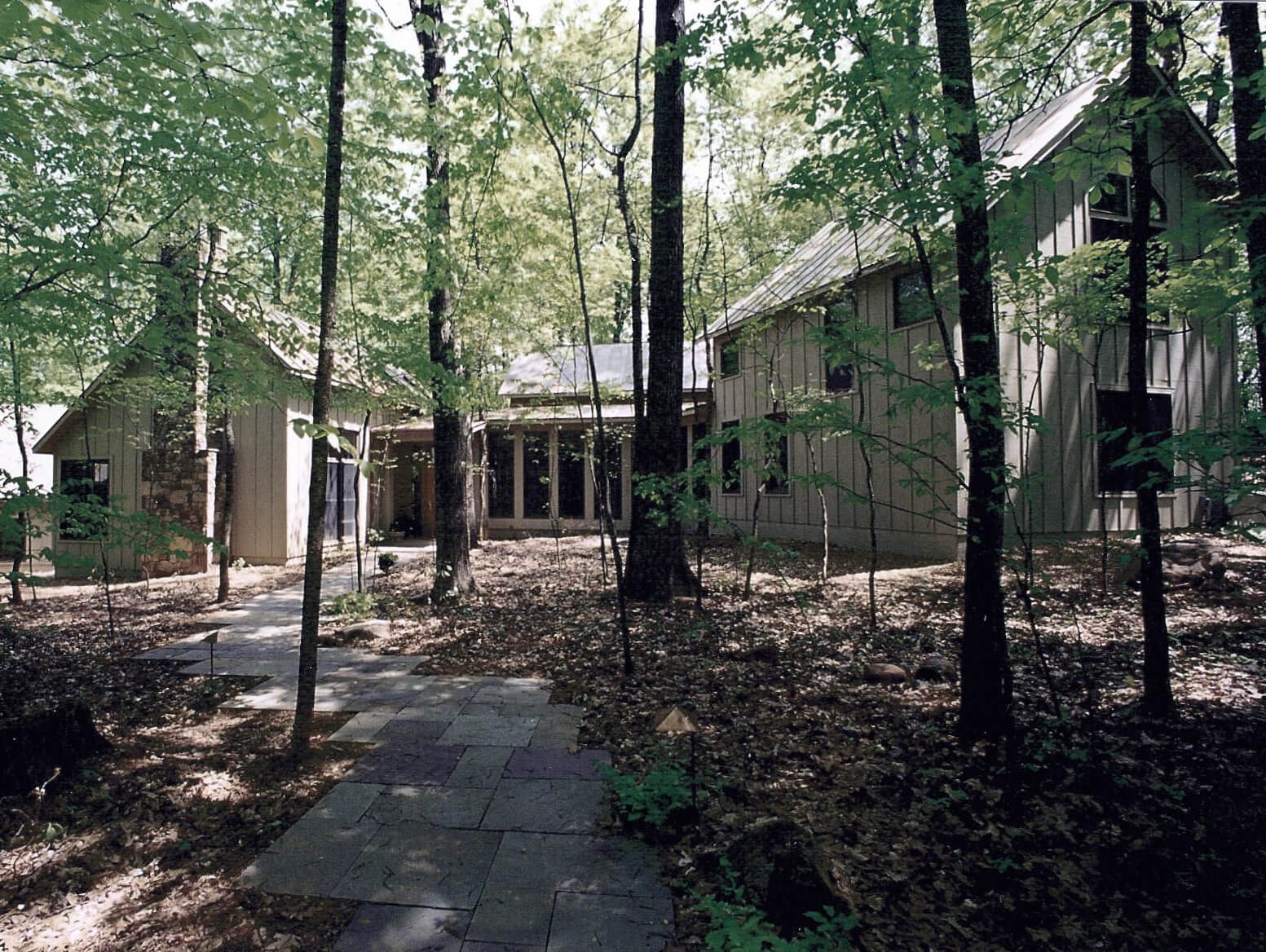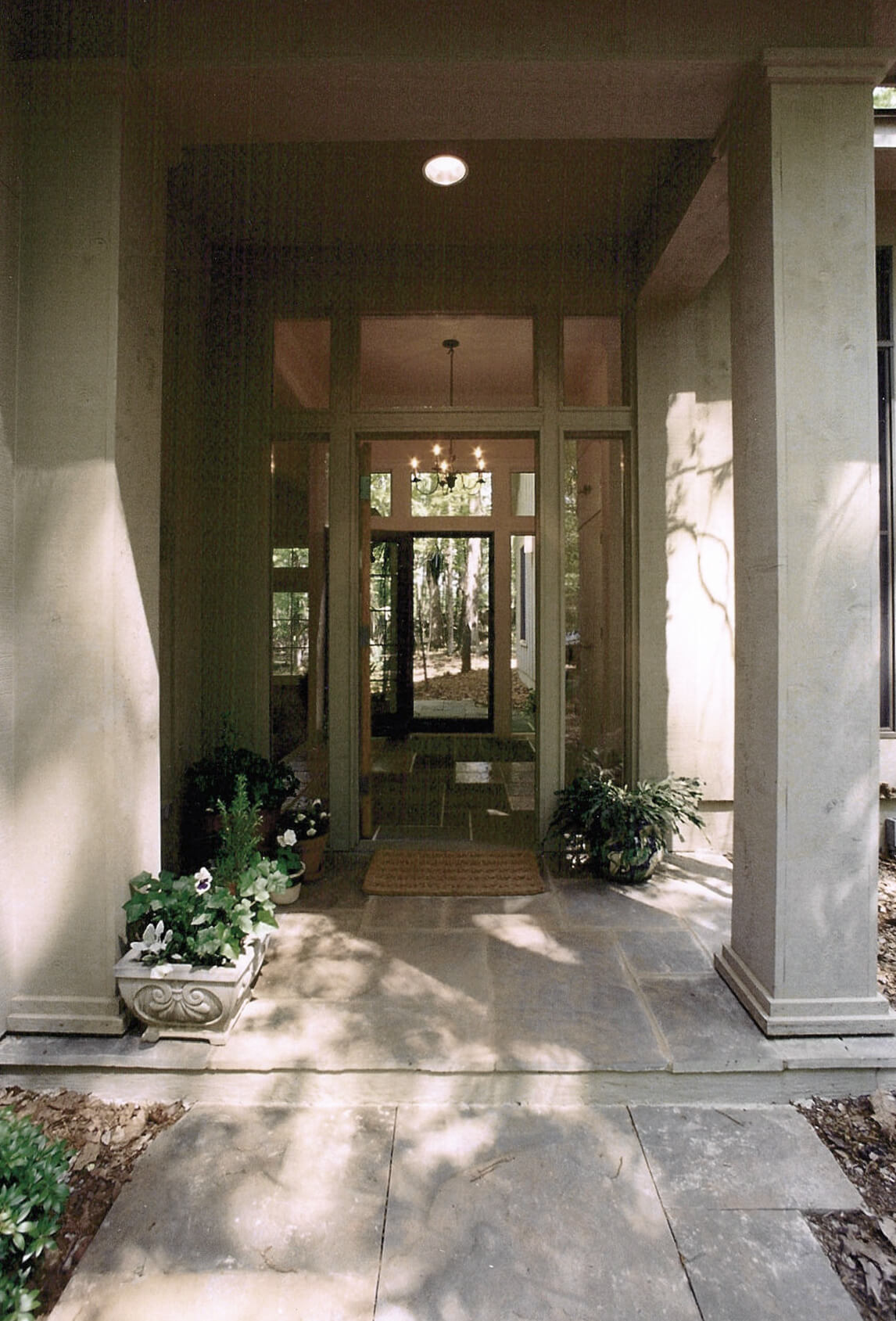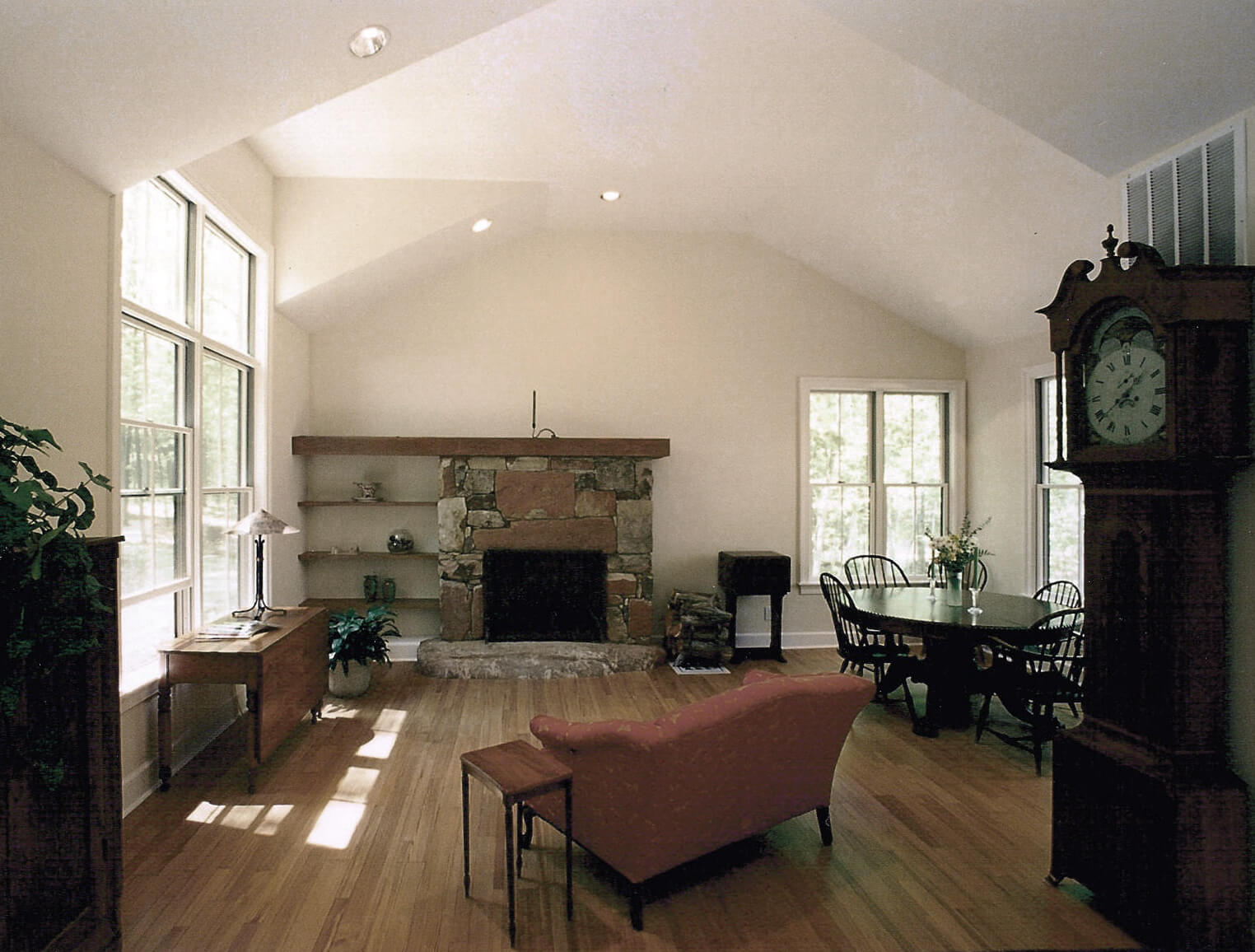Tree House is nestled in a densely wooded area and was designed to preserve the natural topography and as many trees as possible. Part of the front entrance roof was planned to accommodate a tree. The architecture follows the land’s natural slope, with each exit opening onto a grade-level stone terrace. Exterior materials were kept simple and natural, featuring board and batten wood siding stained the color of tree bark, a copper standing-seam roof, and a natural stone chimney.
Interior sloping ceilings allow for tall windows and skylights to bring in abundant light, even on overcast days.
Fauquier County, Virginia








