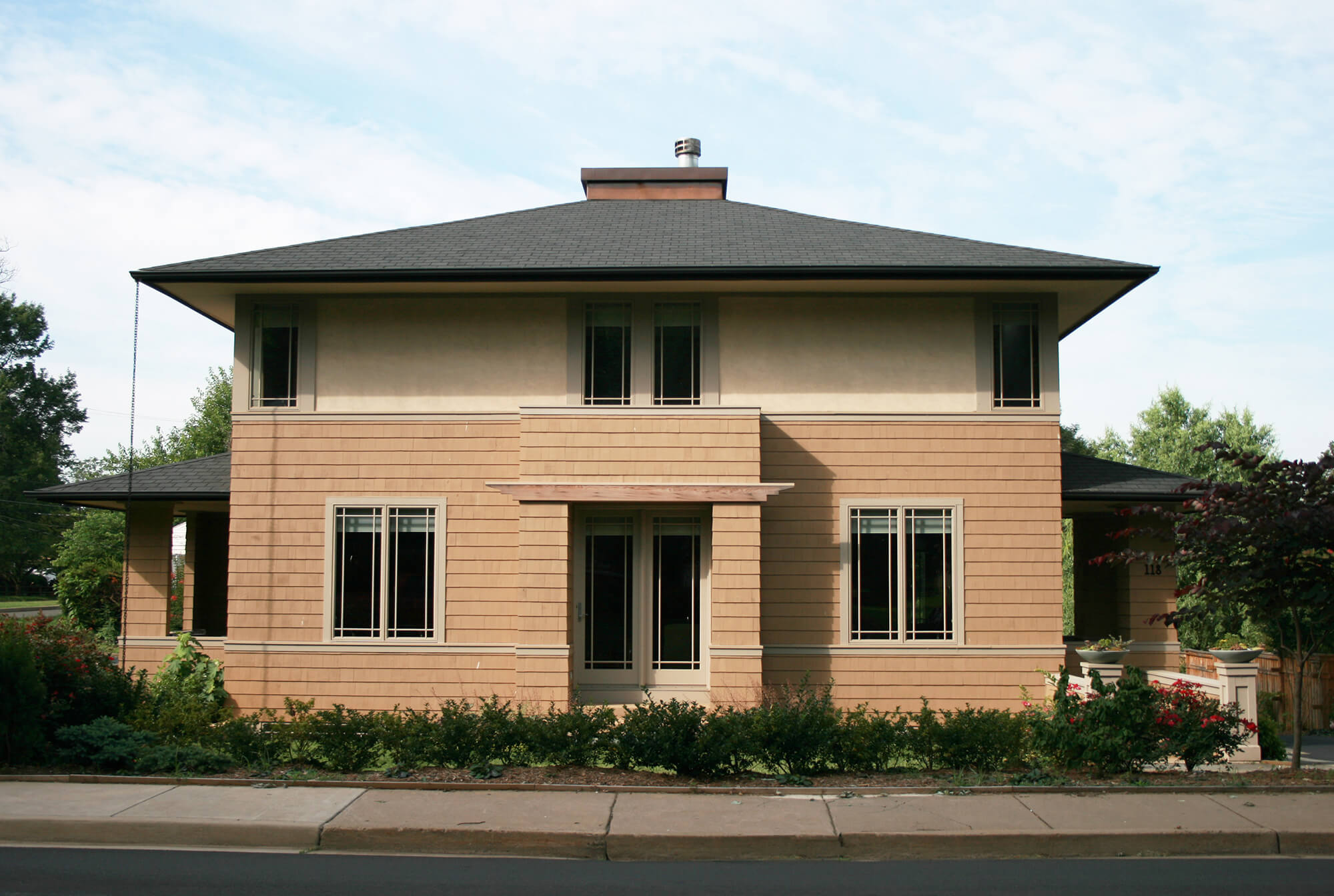Waterloo Cottage was built on a quarter-acre lot in an established neighborhood. It was designed to blend with the streetscape regarding the size, scale, and massing of the nearby homes (be a good neighbor). Rain chains extend from the large overhanging eaves to direct water to the ground instead of relying on downspouts. The architecture incorporates planters, and the interior maintains simplicity by using natural materials and earth tones to emphasize the architectural features.
Awarded “Certificate of Recognition for Significant Achievement in Residential Building Design” by the Town of Warrenton, Virginia Architectural Review Board as “an exceptional example of new construction that complements its surrounding neighborhood yet reflects its own time”
Warrenton, Virginia
