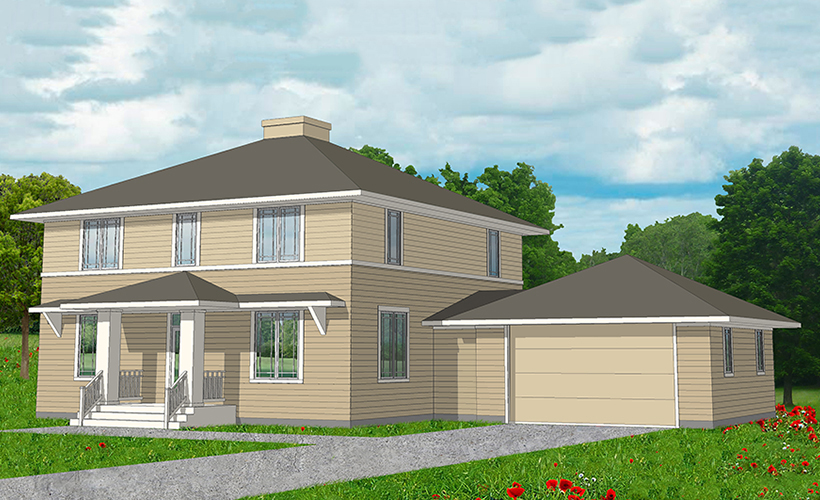The Madison (A)
DATA
| FIRST FLOOR | 1,349 SF |
|---|---|
| SECOND FLOOR* | 1,211 SF |
| TOTAL FINISHED AREA | 2,560 SF |
| BASEMENT | 1,295 SF |
| GARAGE | 495 SF |
| BEDROOMS | 4 |
|---|---|
| BATHS | 2.5 |
| FOUNDATIONS | BASEMENT |
| EXTERIOR WALL | 2X4 |
*second floor excludes stair area
DESCRIPTION
The Madison A and B are based on the American Foursquare design: a square plan popular in the United States from the mid-1890s to the late 1930s. Like its predecessor, our design is the ideal city or country house.
The efficient shape makes the house economical to build. The Madison A and B share identical floor plans with no wasted space.
The Madison A is influenced by the Prairie style, has casement windows, and low-pitched, broad overhangs.
The Madison B is influenced by the Craftsman style, has a front facing gable, and double-hung windows.
A distinctive covered entry porch leads to a combined foyer-hall. A dining room opens on one side of the foyer-hall through a column/half wall feature. French doors on the opposite side open to a library/home office.
A back hall serves the coat closet, powder room, and stairs to both the second floor and full basement. The hall also leads to an open kitchen-breakfast-family area with access to the back yard.
A convenient butler’s pantry connects kitchen and dining room and leads to the laundry-mudroom and two-car garage.
The elegant master bedroom suite on the second floor features an intimate box-bay sitting area, master bath with double sink vanity, recessed tub in a ceramic tile deck, and a separate glass-enclosed shower.
Three additional bedrooms and a full bath off the hall complete the second floor.
PDF Reproducible Set – You will receive one full set of construction drawings in PDF format. A PDF Reproducible Set provides a license to print unlimited copies you may need for bid requests, the builder, local building officials, and yourself. This is a license for the purchaser to build ONE house.
CAD File – You will receive one full set of construction drawings in AutoCAD format. This allows a design professional to make modifications in AutoCAD compatible software. Please consult a design professional before purchasing. A complimentary PDF will be included with a CAD File purchase. This is a license for the purchaser to build ONE house.
Multi-use License – If you are a builder and would like a Multi-use License to build one of our homes more than once, please contact us at jhricko@verizon.net
Office phone: 540-341-8850 Monday-Friday 8:30-5:30 EST
Our plans may not be returned for credit or refund under any circumstances once the order has been processed. Please double check your selection carefully before placing your order and talk to a design professional if needed. It is also very important that you check the dimensions of your lot taking into account the zoning/building restriction lines (setbacks) before placing your order.
A complimentary PDF is included with CAD file





