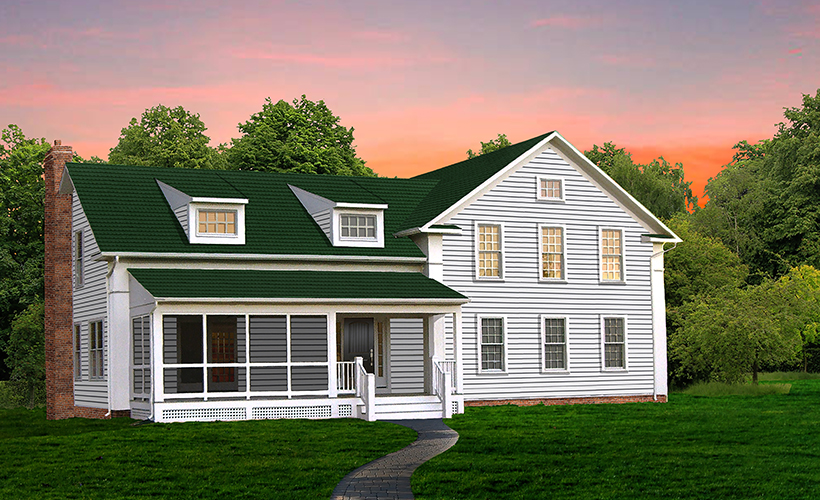The Greek Revival
DATA
| FIRST FLOOR | 1,918 SF |
|---|---|
| SECOND FLOOR* | 1,517 SF |
| TOTAL FINISHED AREA | 3,435 SF |
| BASEMENT | 1,856 SF |
| GARAGE | NONE |
| BEDROOMS | 4 |
|---|---|
| BATHS | 3.5 |
| FOUNDATION | BASEMENT |
| EXTERIOR WALL | 2X6 |
*second floor excludes stair area
DESCRIPTION
Greek revival was an architectural style developed during the late 18th and early 19th centuries in the United States and parts of Europe. The features that make our Greek Revival distinctive of this style are the wide two story corner pilasters and the window in the wide frieze board.
The entry foyer ceiling slopes to the roof and a dormer welcomes natural light into the foyer and main stairway.
An open, airy first floor plan includes the kitchen, breakfast, family, and dining areas, and a master bedroom/bath or in-law suite.
A large pantry, powder room, laundry room, and study complete the first floor.
An elegant master bedroom on the second floor includes a sitting alcove. A skylight in the master bath and an ‘eyebrow’ window in the wide frieze board allows natural light to flow into the master bath.
Two spacious bedrooms with adjoining full bath complete the second floor.
PDF Reproducible Set – You will receive one full set of construction drawings in PDF format. A PDF Reproducible Set provides a license to print unlimited copies you may need for bid requests, the builder, local building officials, and yourself. This is a license for the purchaser to build ONE house.
CAD File – You will receive one full set of construction drawings in AutoCAD format. This allows a design professional to make modifications in AutoCAD compatible software. Please consult a design professional before purchasing. A complimentary PDF will be included with a CAD File purchase. This is a license for the purchaser to build ONE house.
Multi-use License – If you are a builder and would like a Multi-use License to build one of our homes more than once, please contact us at jhricko@verizon.net
Office phone: 540-341-8850 Monday-Friday 8:30-5:30 EST
Our plans may not be returned for credit or refund under any circumstances once the order has been processed. Please double check your selection carefully before placing your order and talk to a design professional if needed. It is also very important that you check the dimensions of your lot taking into account the zoning/building restriction lines (setbacks) before placing your order.
A complimentary PDF is included with CAD file





