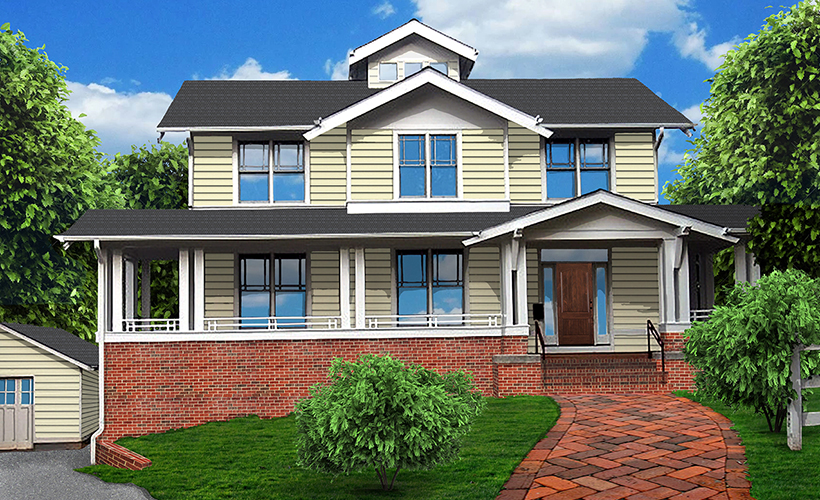The Bungalow
DATA
| FIRST FLOOR | 1,335 SF |
|---|---|
| SECOND FLOOR* | 1,144 SF |
| TOTAL FINISHED AREA | 2,479 SF |
| BASEMENT | 661 SF |
| GARAGE | 511 SF |
| BEDROOMS | 3 |
|---|---|
| BATHS | 2.5 |
| FOUNDATION | BASEMENT/GARAGE |
| EXTERIOR WALL | 2X4 |
*second floor excludes stair area
DESCRIPTION
The Bungalow was a design common in the United States between 1910 and 1925. Characteristics of the style include: low-pitched rooflines, deep overhanging eaves, exposed rafter tails, and a front porch or verandah. The bungalow was the embodiment of a simple family lifestyle that has found renewed interest.
Our updated bungalow has an efficient, open floor plan for elegant, casual family living.
The first floor highlights a flowing kitchen and dining/living area combination. A masonry fireplace flanked by tall windows invites occupants to relax at home. The cozy library/study is open to an expansive front porch creating a setting ideal for reading and contemplating.
An elegant master suite on the second floor features a dramatic cathedral ceiling and gas fireplace. Large walk-in closets and a master bath with a whirlpool tub-shower combination complete the master suite.
The second floor includes two additional bedrooms with a shared bathroom and a large laundry room.
A rooftop cupola surrounded by windows is the center of interest in the hall stairway welcoming an abundance of natural light. A custom-designed ceiling grill just below the cupola creates a delightful patterned motif.
PDF Reproducible Set – You will receive one full set of construction drawings in PDF format. A PDF Reproducible Set provides a license to print unlimited copies you may need for bid requests, the builder, local building officials, and yourself. This is a license for the purchaser to build ONE house.
CAD File – You will receive one full set of construction drawings in AutoCAD format. This allows a design professional to make modifications in AutoCAD compatible software. Please consult a design professional before purchasing. A complimentary PDF will be included with a CAD File purchase. This is a license for the purchaser to build ONE house.
Multi-use License – If you are a builder and would like a Multi-use License to build one of our homes more than once, please contact us at jhricko@verizon.net
Office phone: 540-341-8850 Monday-Friday 8:30-5:30 EST
Our plans may not be returned for credit or refund under any circumstances once the order has been processed. Please double check your selection carefully before placing your order and talk to a design professional if needed. It is also very important that you check the dimensions of your lot taking into account the zoning/building restriction lines (setbacks) before placing your order.
A complimentary PDF is included with CAD file





