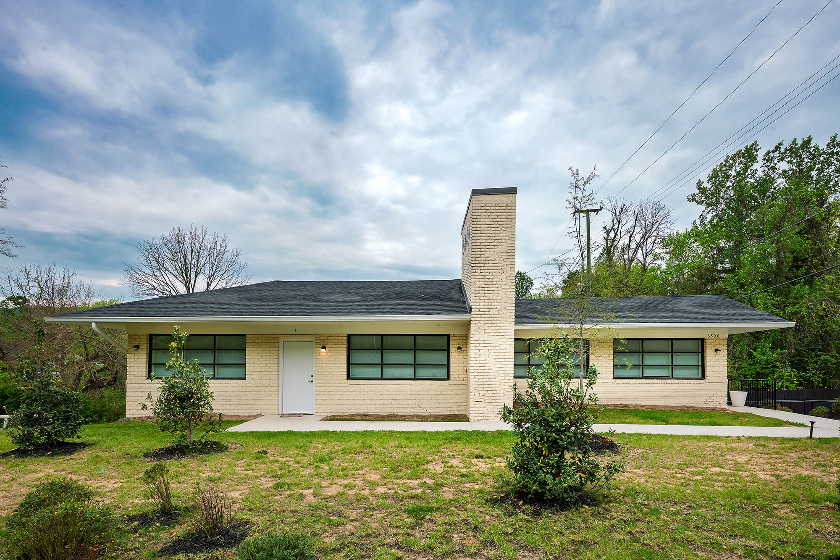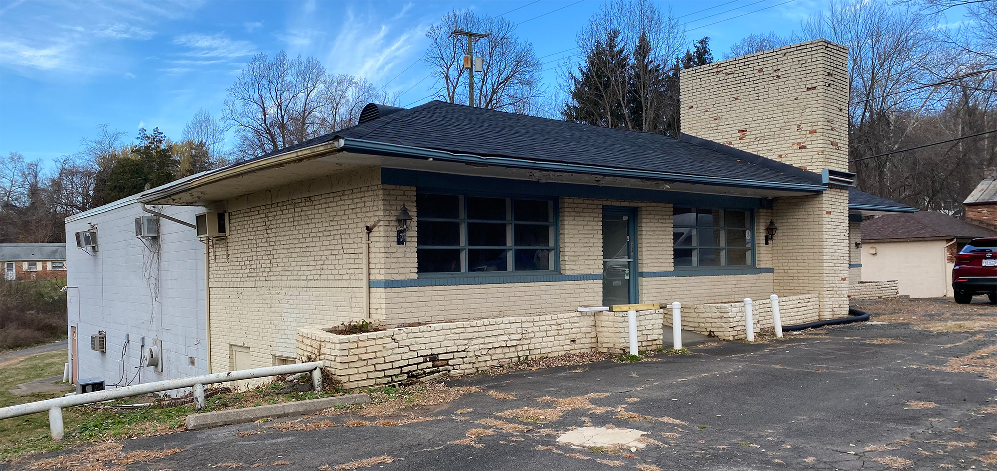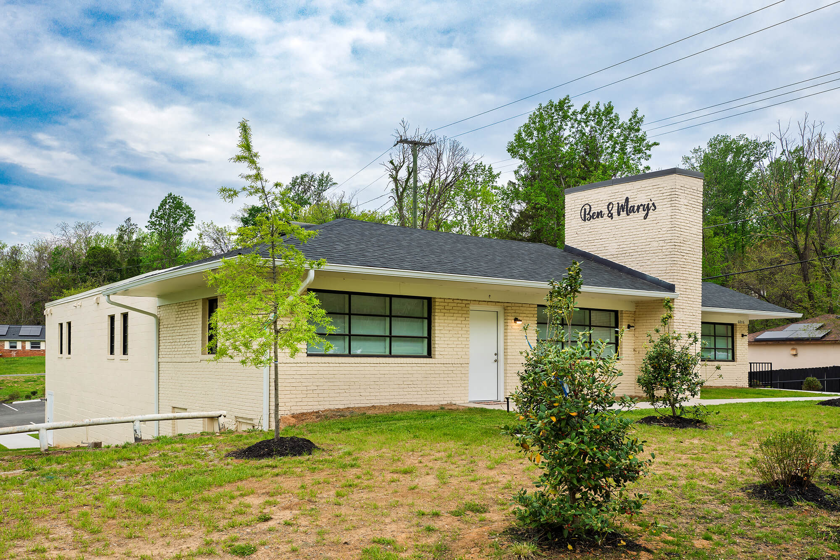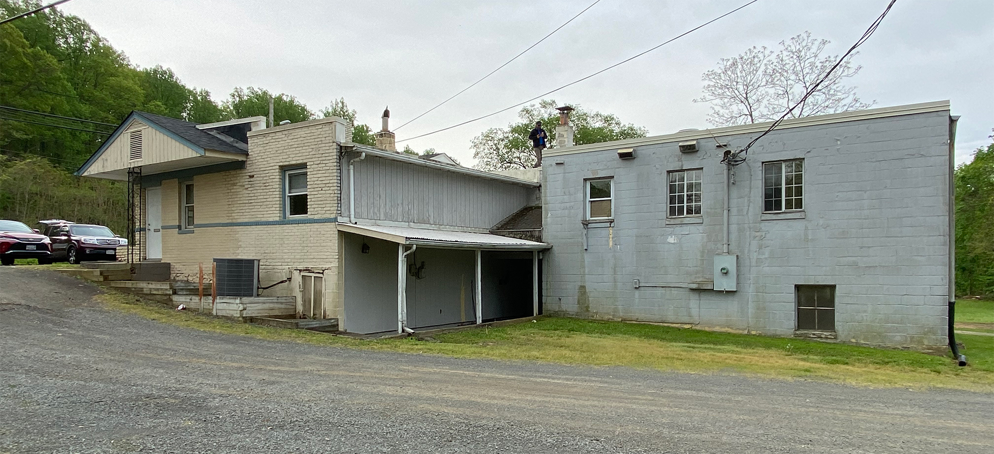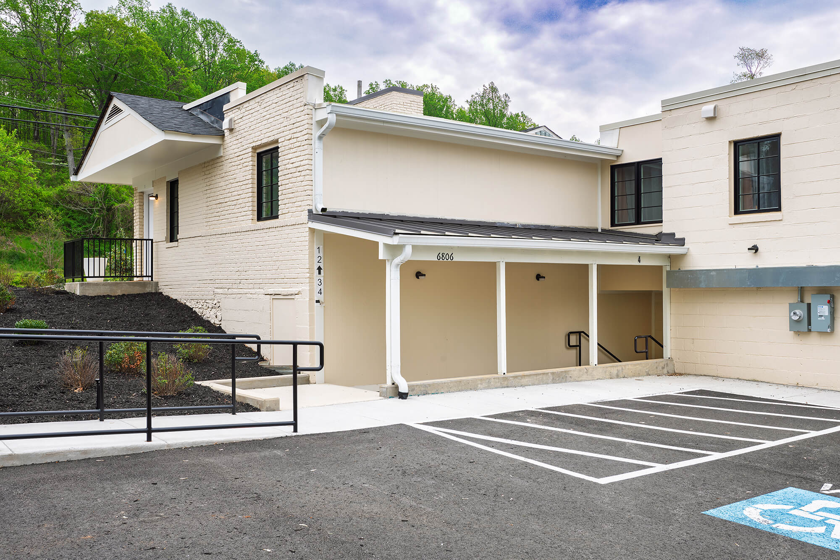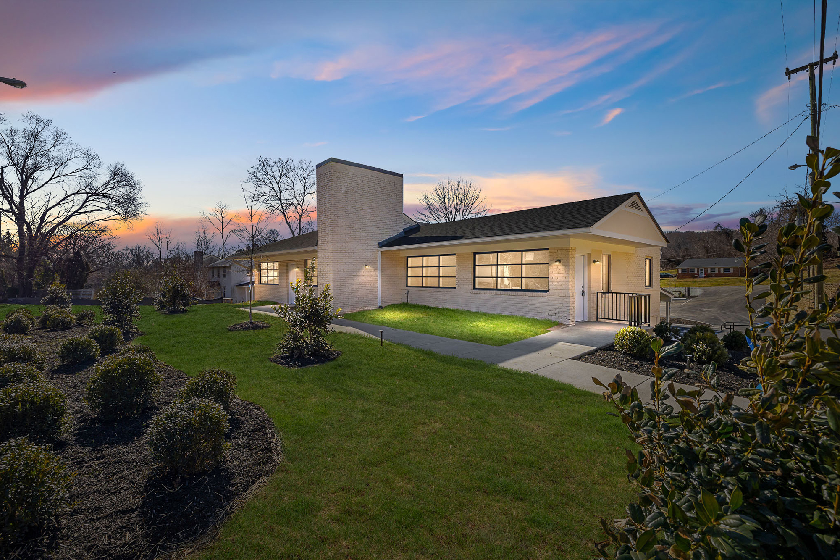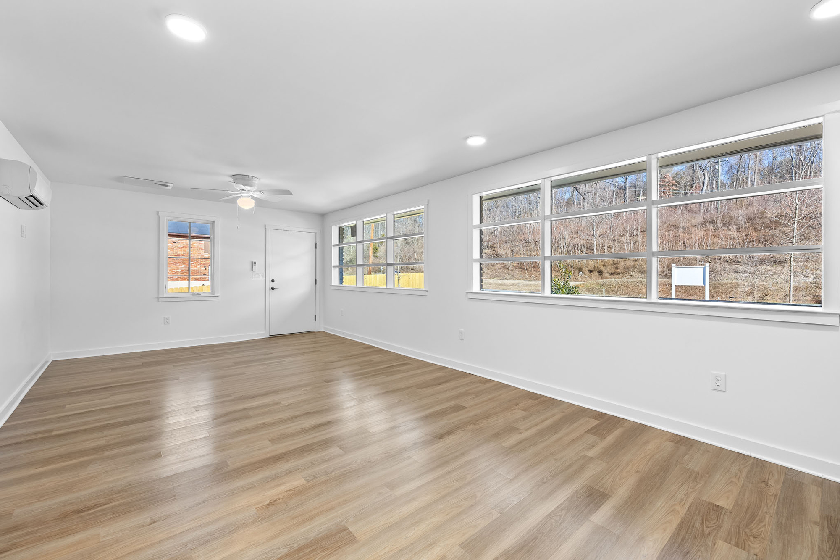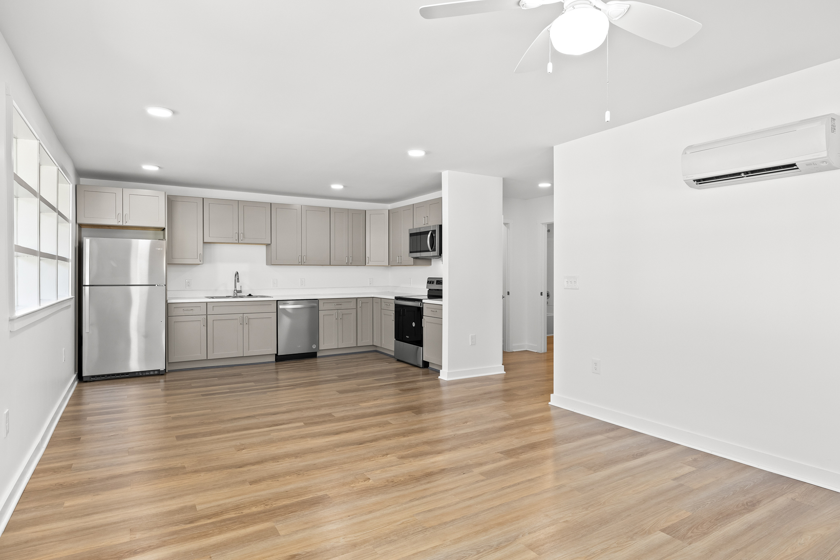The former Ben & Mary’s Steakhouse is a local landmark and historic resource in Fauquier County. The popular restaurant had been closed for years and had fallen into disrepair. A local non-profit housing organization acquired the building and asked James Hricko Architect LLC to redesign the former restaurant into affordable apartments. We designed four apartments within the space: two one-bedroom and two two-bedroom units.
The transformation required extensive architectural reconfiguration and design restoration. The building’s exterior was restored to its original appearance, as it had long been a recognizable asset in Fauquier County. The original windows were replaced with new, energy-efficient ones, and additional windows were added to accommodate the apartment layouts. A window style closely resembling the original was chosen.
The entrance to the property was moved from Route 17 to the rear, off Keith Road and Stewart Street, for safety reasons. The asphalt front parking area was eliminated, and extensive landscaping was added for visual appeal and to mitigate highway noise.
This project exemplifies adaptive reuse in architecture, which is crucial in conserving land and resources.
Adaptive reuse architecture plays a key role in land and resource conservation. Abandoned and unused buildings that might have been demolished and disposed of in landfills are repurposed. Embodied energy—all materials in the existing building, such as steel, concrete, brick, and masonry—is used sustainably to give new purpose to existing structures. New materials are not harvested from the ground and processed, and the environment is not harmed by demolition or adding more waste to a landfill.
