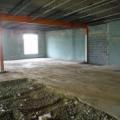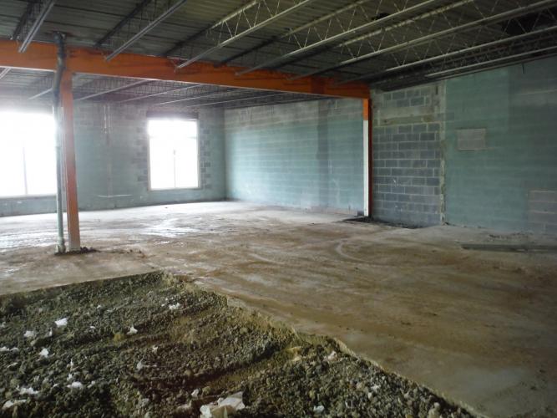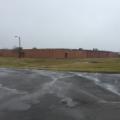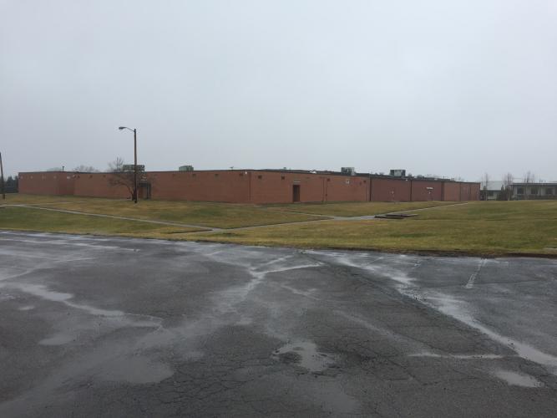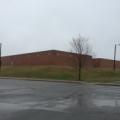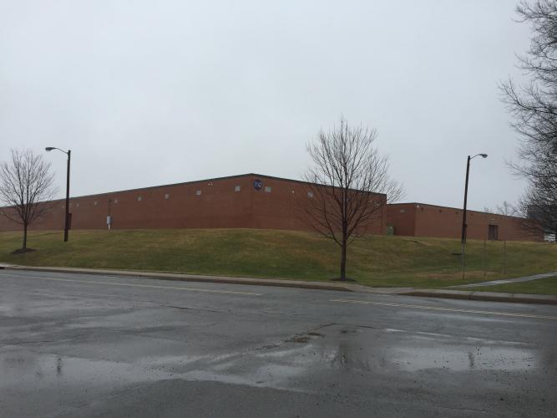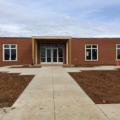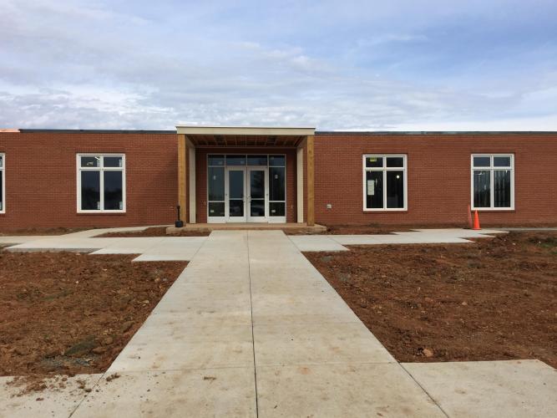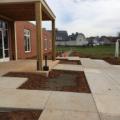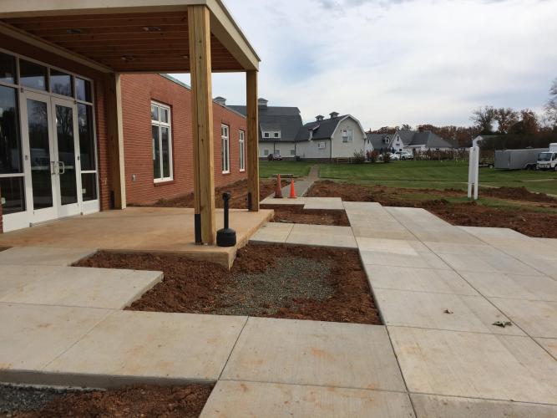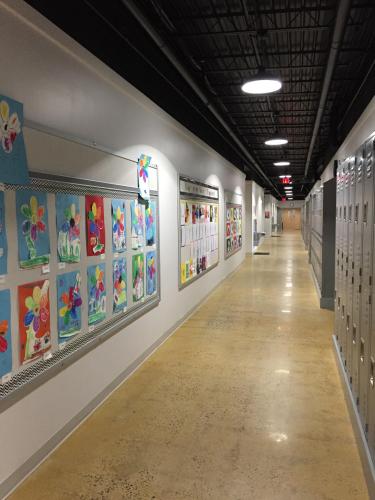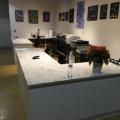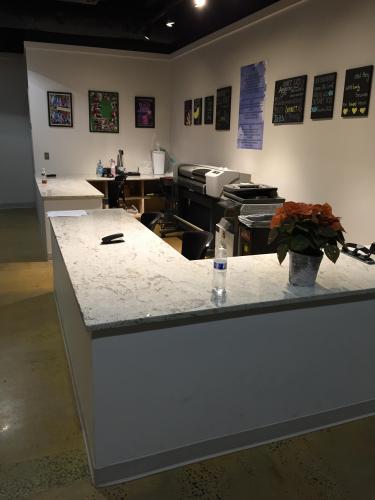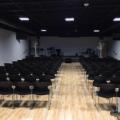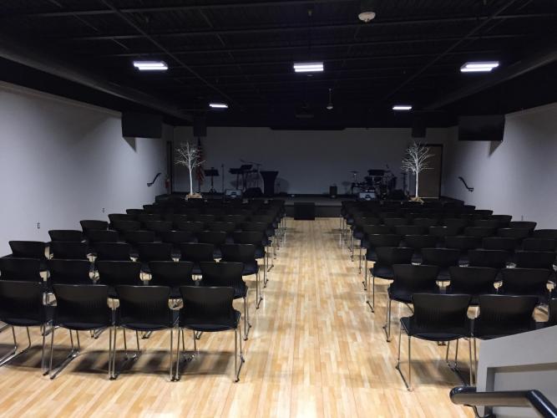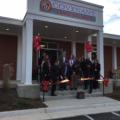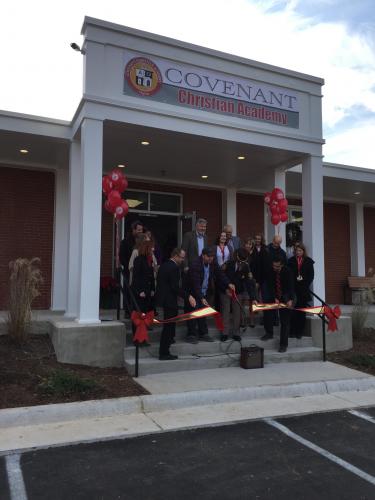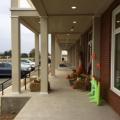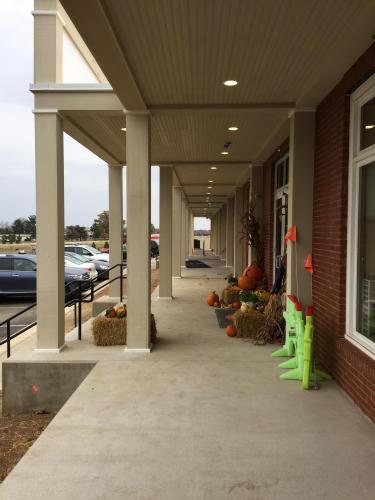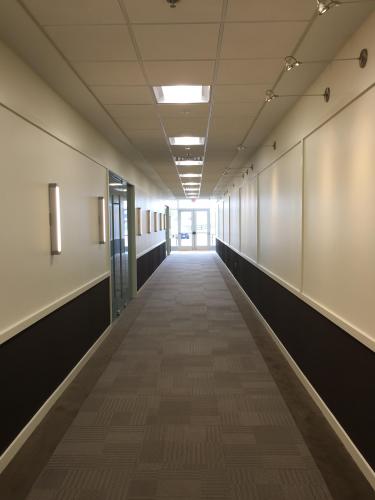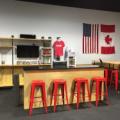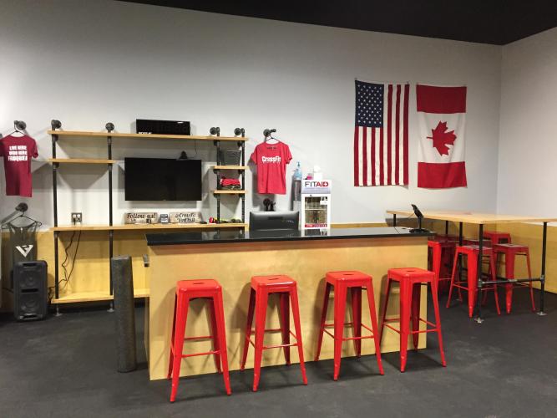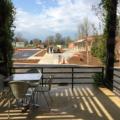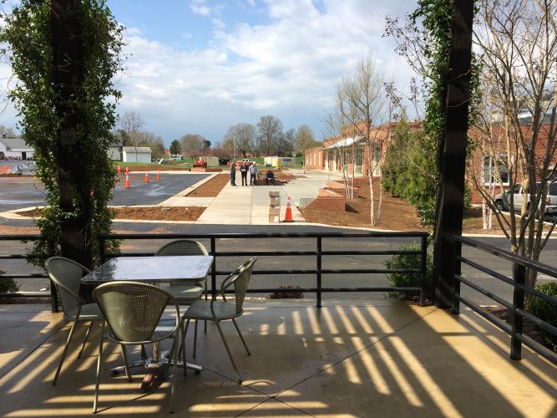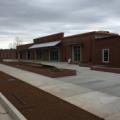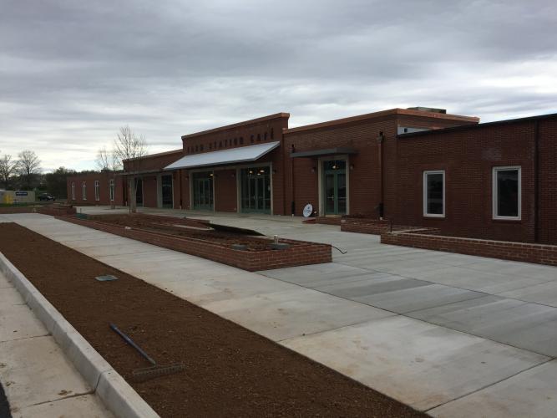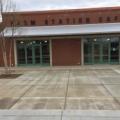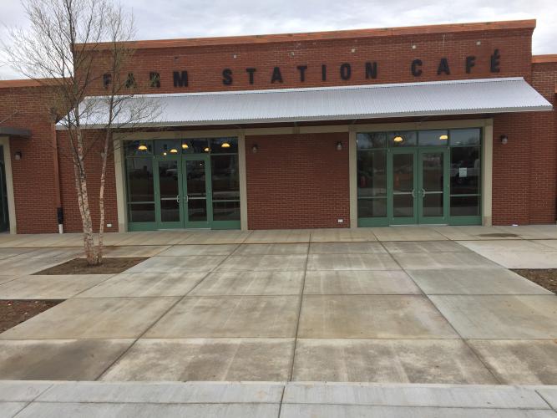Building 2400
Our Signature Adaptive Reuse Project
Building 2400 is a 68,000 square foot warehouse with a rich history. The original windowless structure was once part of the U.S. Army base at Vint Hill Farm Station and served as a top secret surveillance outpost from World War II through the Cold War.
The first step in this three year project was to remediate all the asbestos in the building. Then, the entire interior structure was demolished except for structural elements and the historic Sensitive Compartmented Information Facility (SCIF); a 370 square foot vault space where the U.S. government could continue to operate in case of nuclear war.
When the demolition and clean up was complete, windows, doors, and exterior canopies were added. Once the shell was in place, we began working with tenants to design their individual spaces. Tenants include: the headquarters for A La Carte Catering and their Farm Station Café, Covenant Christian Academy (they have the historic SCIF as part of their space), CrossFit, Hope Christian Fellowship Church, The Cold War Museum, a Yoga Studio, and Vint Hill Village offices. In addition to the tenant spaces, we designed the exterior spaces and walkways known as ‘The Plaza’ inspired by Italian Palazzos, where people gather to enjoy each other’s company and the surrounding shops.
The owners required that the historic sense of the building and surrounding area be maintained as much as possible. In addition, we needed to respect, protect, and enhance the environment. We couldn’t agree more. This was in alignment with our goals too.
The footprint of the building remained the same. All surrounding community buildings are red brick. We restored the brick exterior and used architectural elements of original buildings in the area to preserve the historic character. Hanging canopies, copper fascia, white beams and columns, and white trim around the windows reflect a style and palette influenced by the historic Inn at Vint Hill and two nearby barns, all visible from Building 2400. The floors throughout are original polished concrete.
Adaptive reuse architecture plays a key role in land and resource conservation. Abandoned and disused buildings that might have gotten demolished and thrown into a landfill are instead repurposed. Embodied energy – all of the materials that are in the existing building such as steel, concrete, brick, and masonry – is used in a sustainable way to bring new life to existing structures. New materials do not have to be harvested from the ground and processed and the environment is not harmed through demolition or by adding more waste to a landfill.




