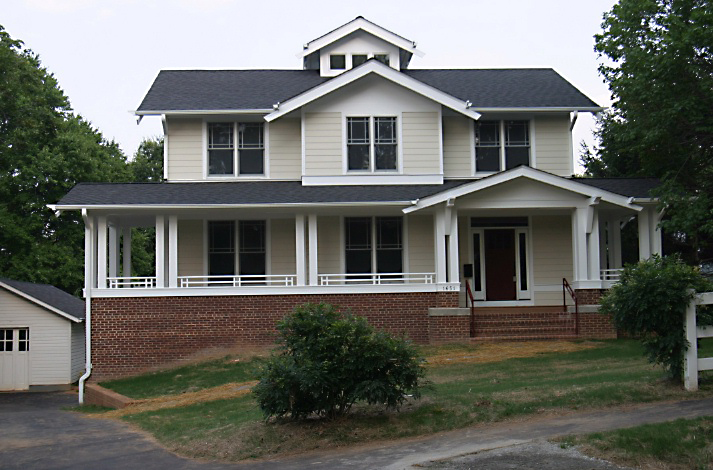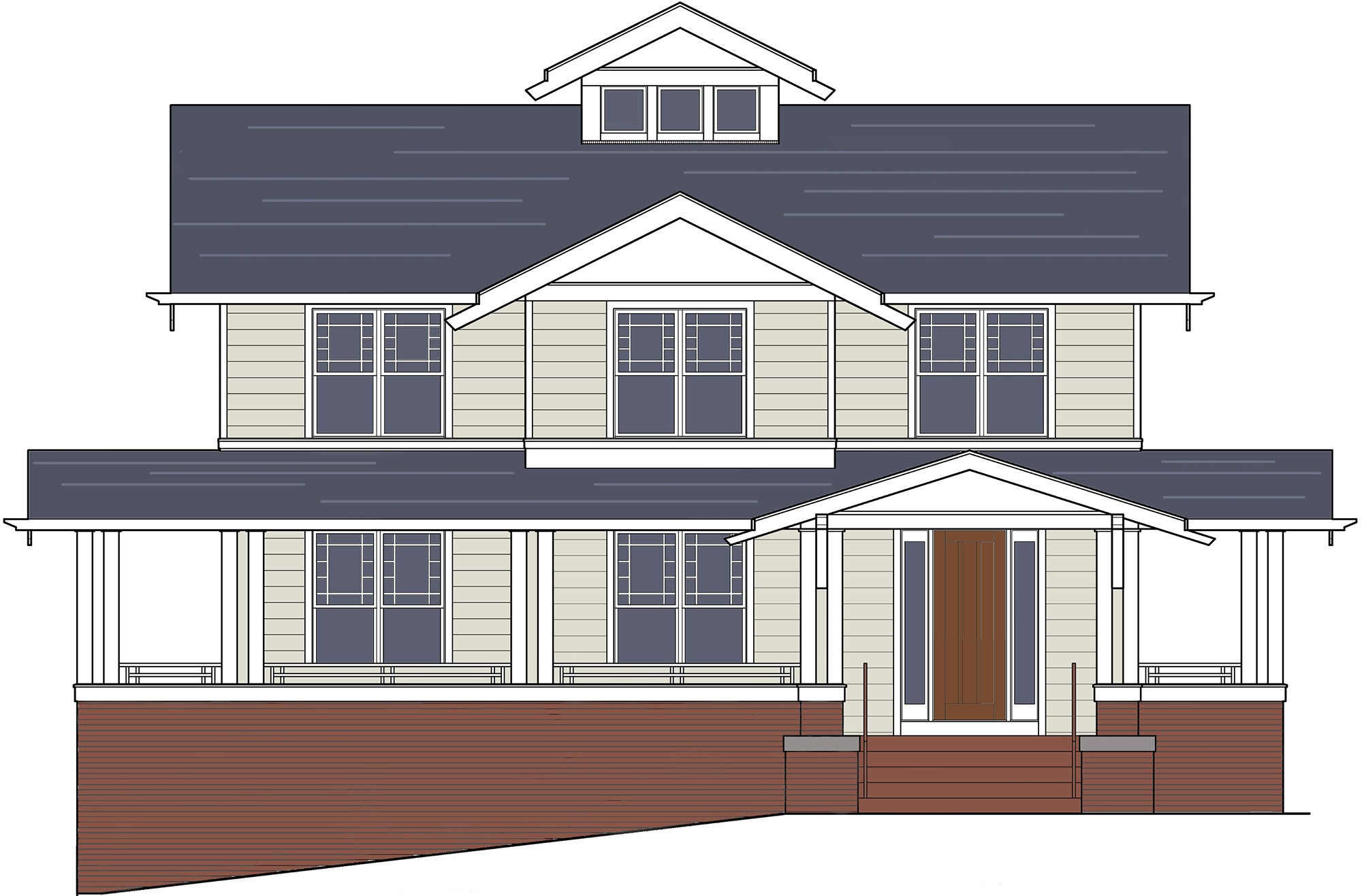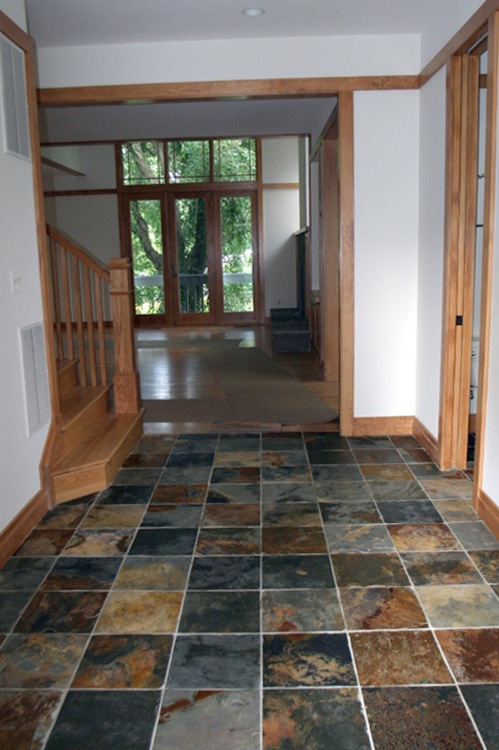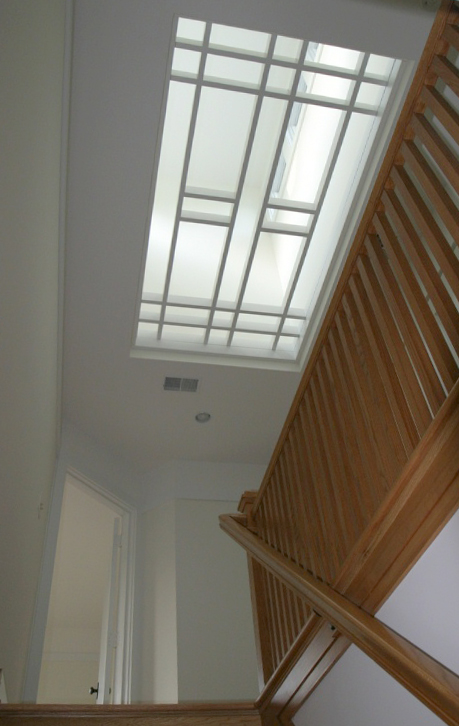The design of this modest house was inspired by a young family’s desire for their new home to fit appropriately into an older neighborhood yet have a modern feel. Traditional forms and elements were used to create a fresh statement. The first-floor plan has many points to access the covered porch. A central cupola filters natural light through a custom-designed ceiling grill to the hall and stairs below, bringing light to the first floor.
McLean, Virginia







