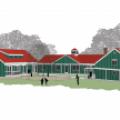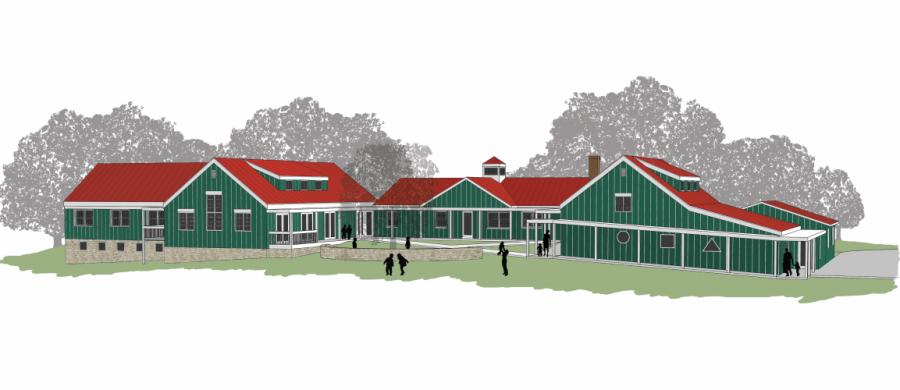Montessori School
The design is expressed as a series of interconnecting barn-like forms with playful shapes and colors. This adaptive reuse project will take the existing single-family house and incorporate the space into a Montessori School.
Phase one of this project is to convert the existing single-family house to a classroom and administrative offices. Phase two calls for adding a classroom wing to the right side of the house which would connect to the existing garage and will be converted to an artist’s studio with a kiln. Phase three adds a two-level classroom wing to the left of the existing building.
Adaptive Reuse
Commercial
On-The-Boards
Location:
Fauquier County, Virginia








