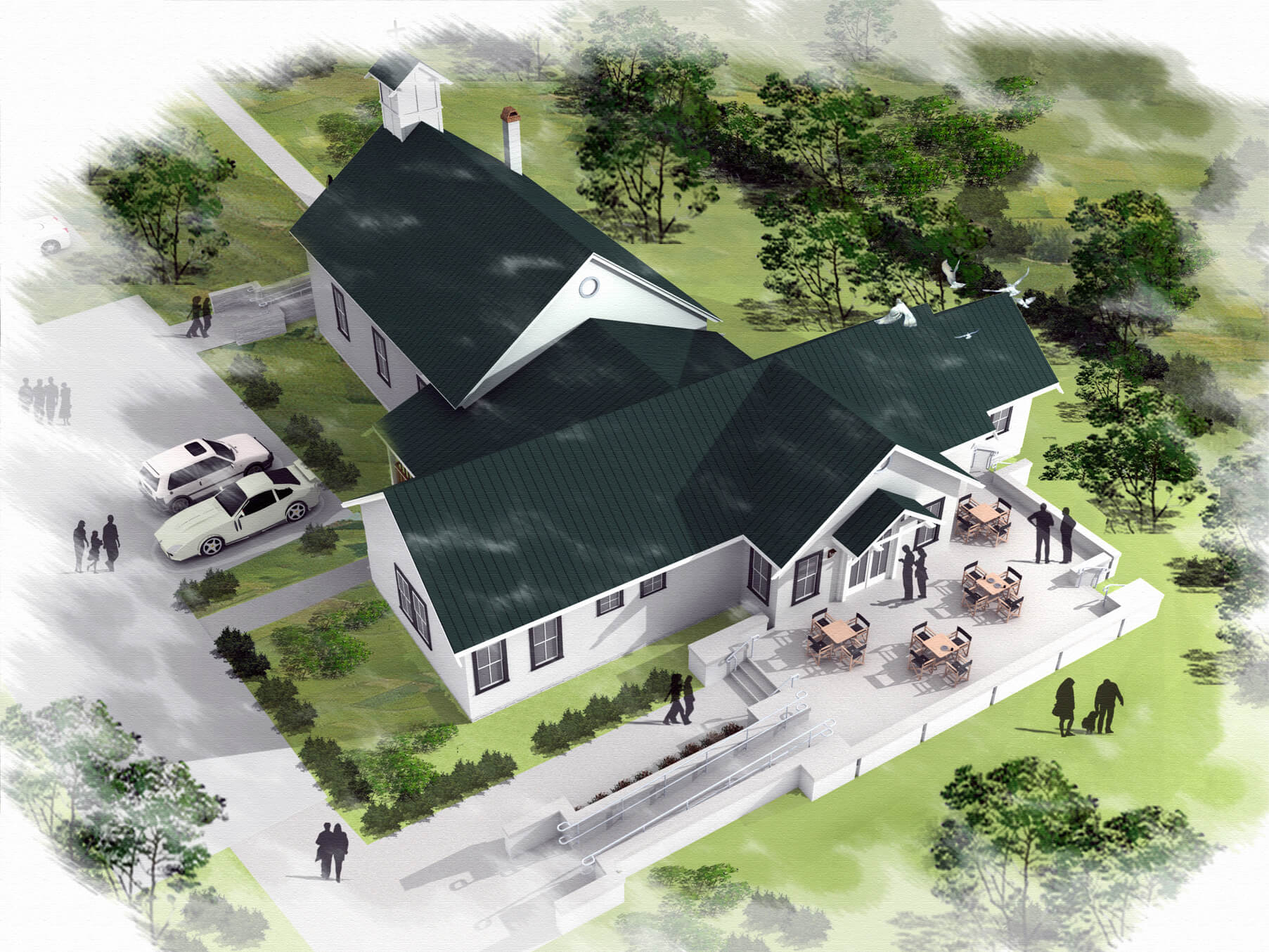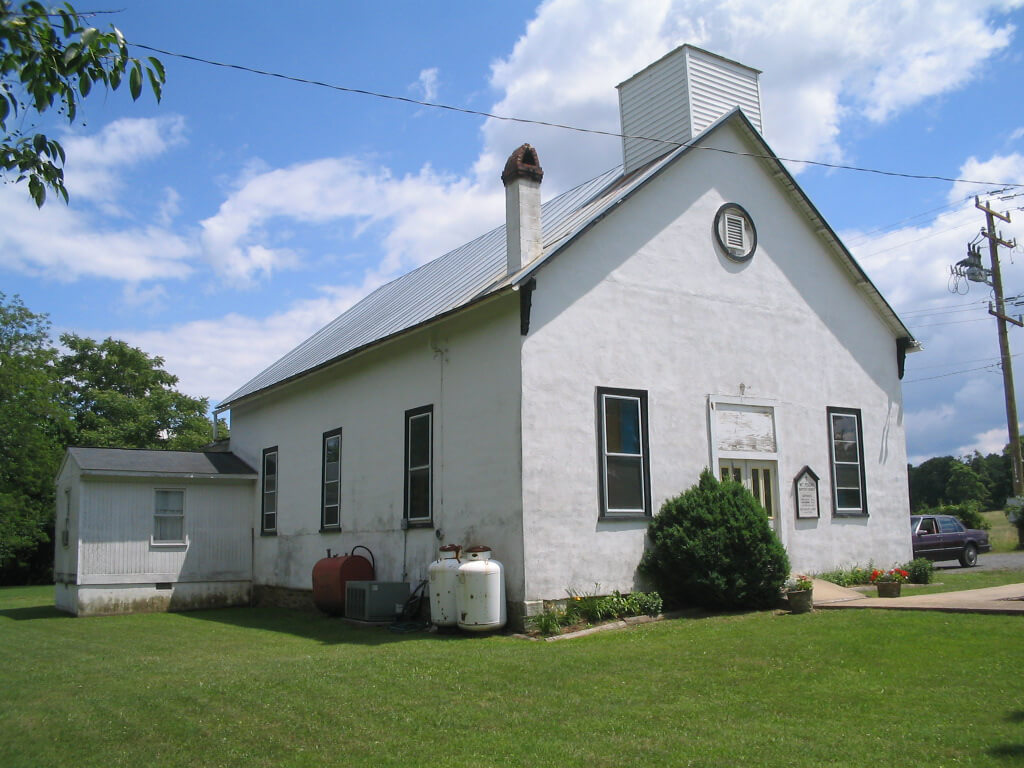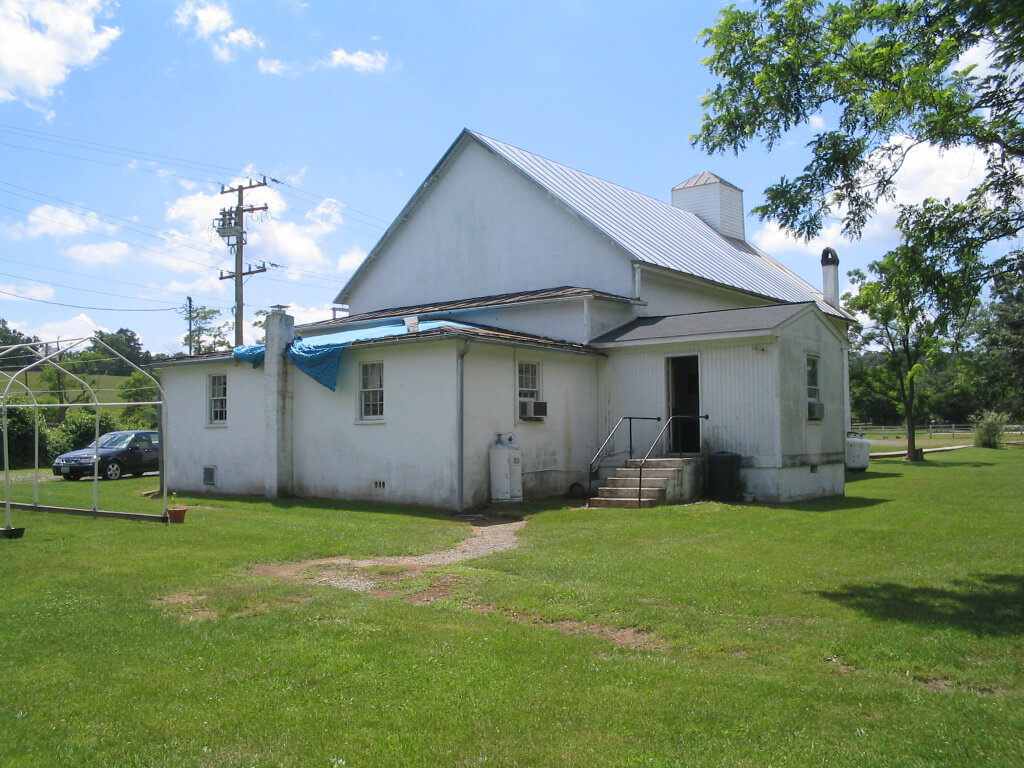The historic church required an expanded fellowship hall featuring a kitchen, larger offices, and restrooms that are ADA-compliant. Additionally, the front and rear exterior entries needed to become ADA-compliant. We used traditional cement stucco, a standing-seam metal roof, and stone foundations to match the existing building for the exterior.
Upperville, Virginia






