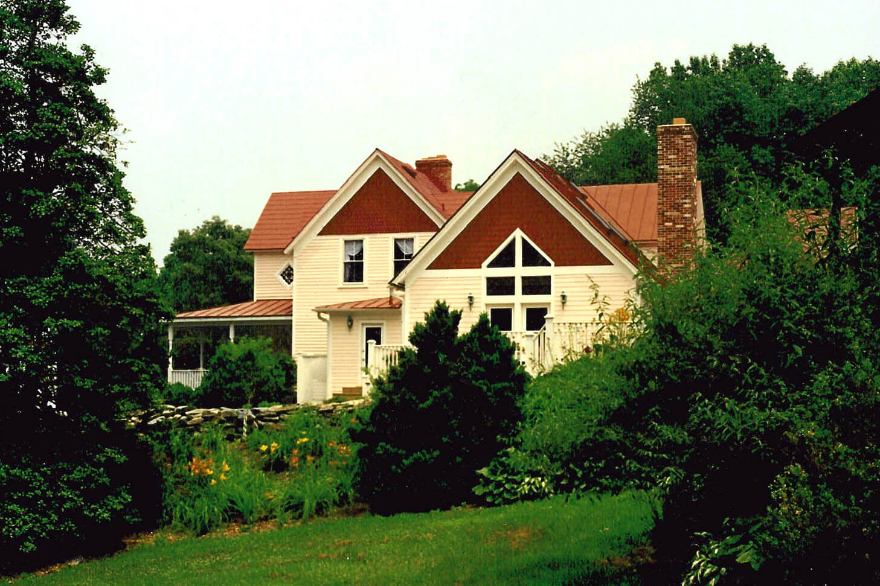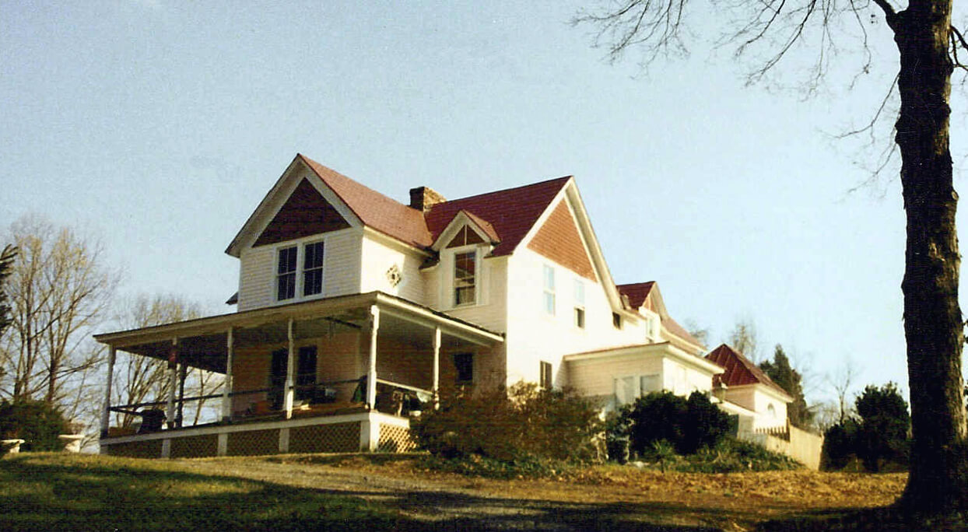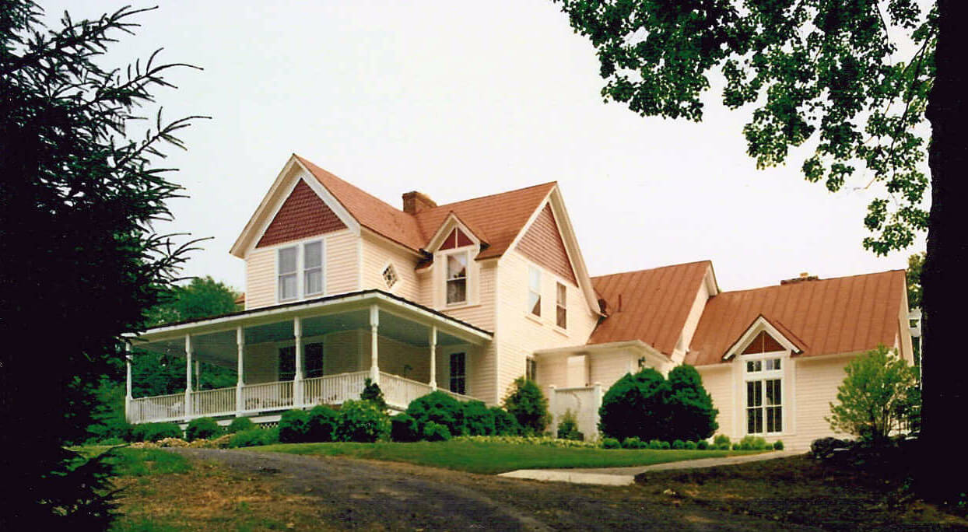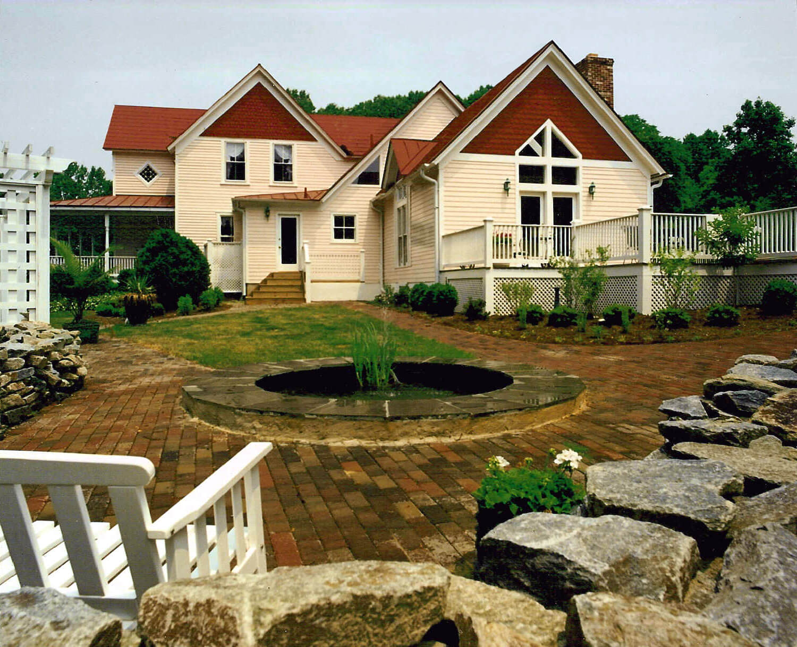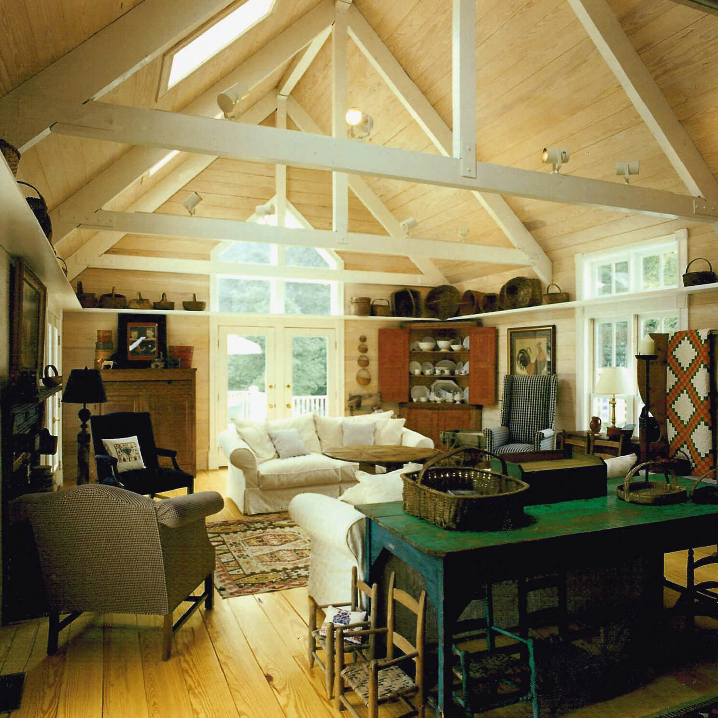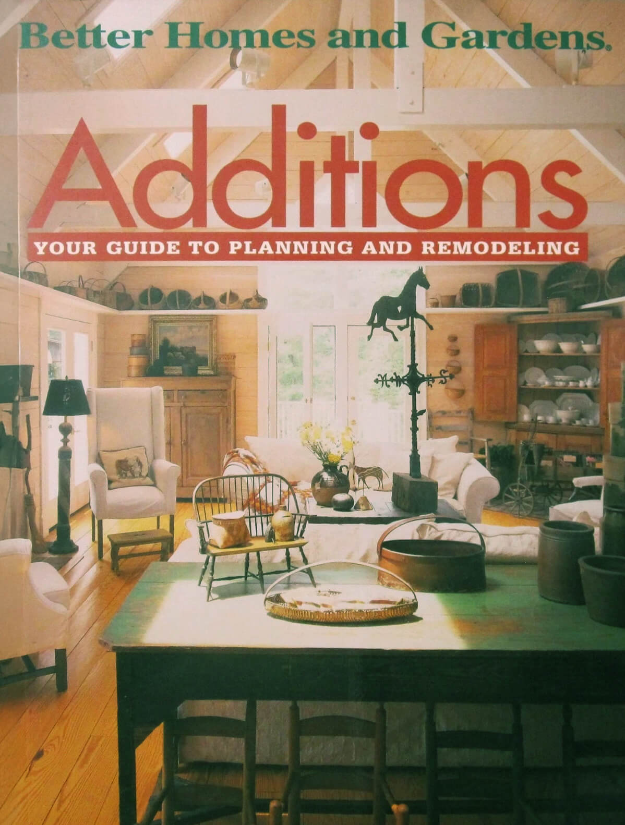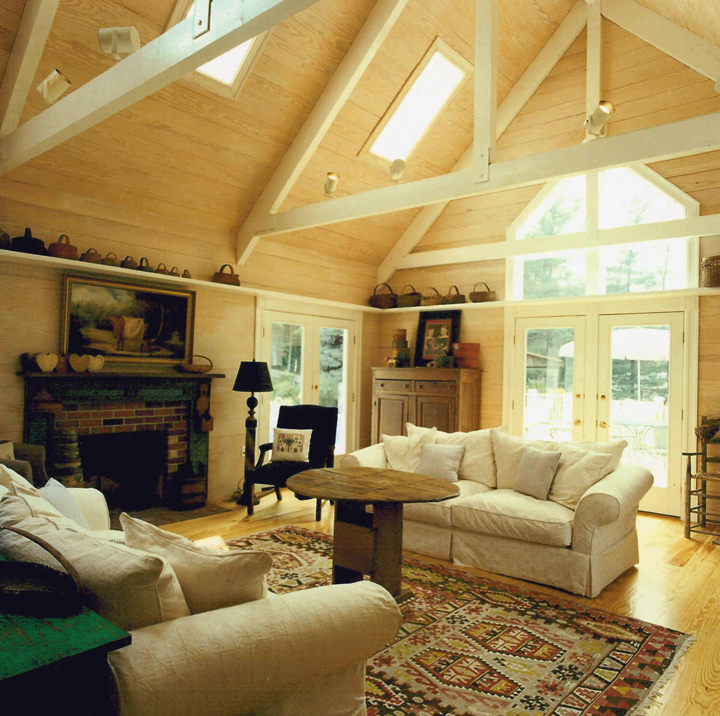The addition was designed to respect the original late 1800s Virginia farmhouse while also making a fresh statement for a modern family’s lifestyle. Its exterior materials and roof pitches replicate those of the original house.
The family room features sloping ceilings, exposed roof trusses, and skylights to brighten the interior. It was showcased on the cover of Better Homes and Gardens: Additions, Your Guide to Planning and Remodeling.
Featured in Traditional Home Renovation Style magazine
Highlighted in Better Homes and Gardens: Additions, Your Guide to Planning and Remodeling
Historic District of Clifton, Virginia
