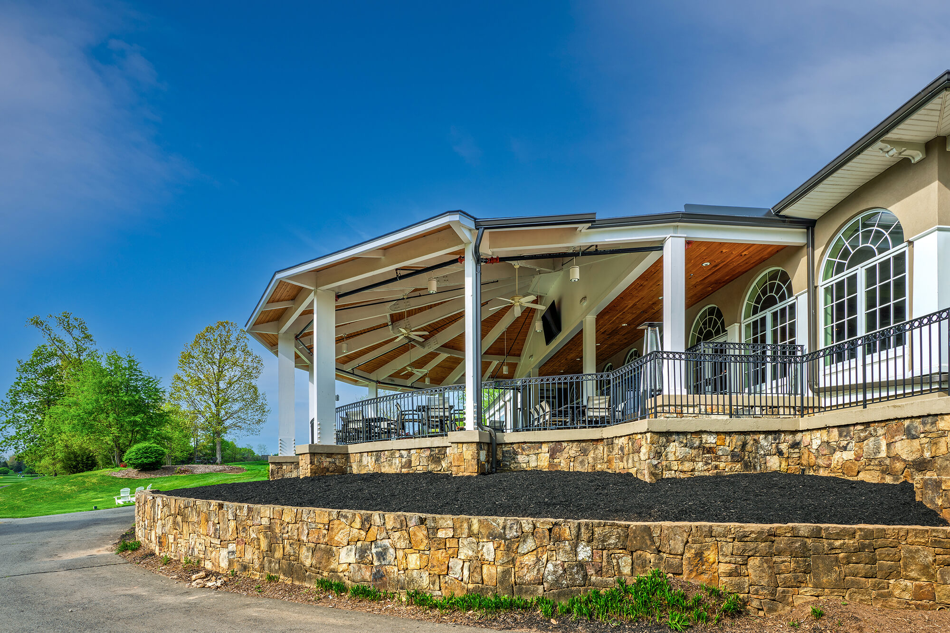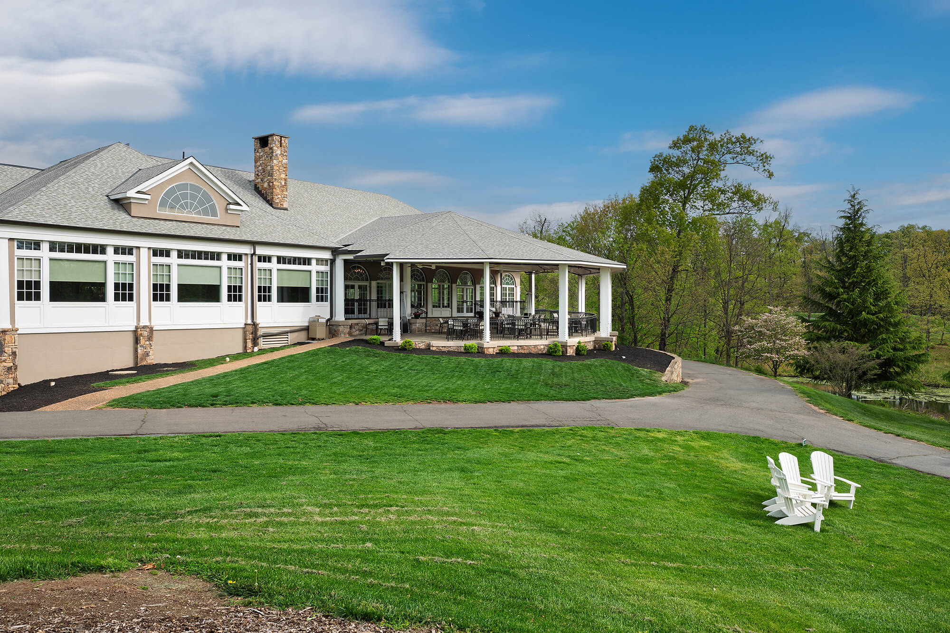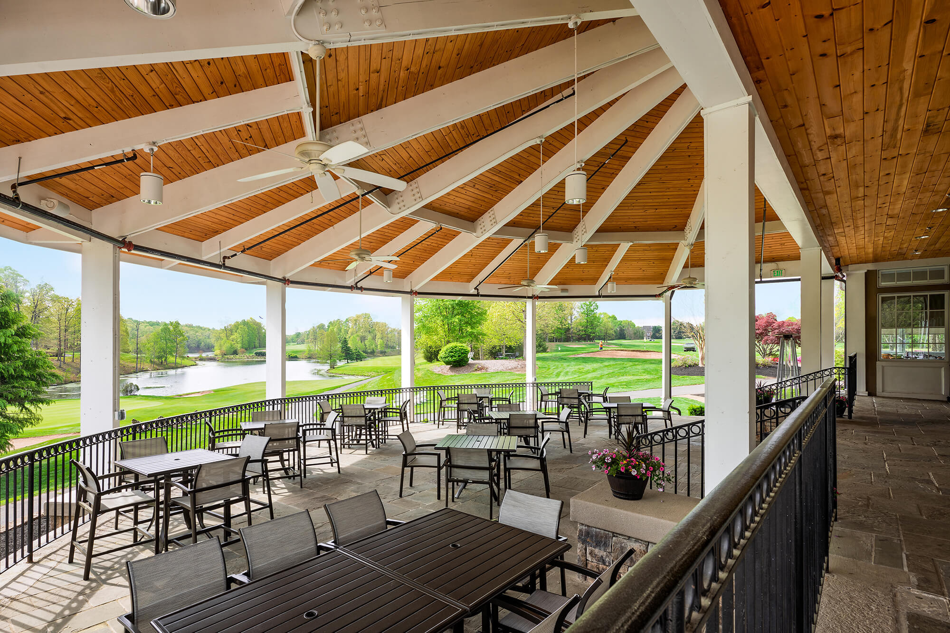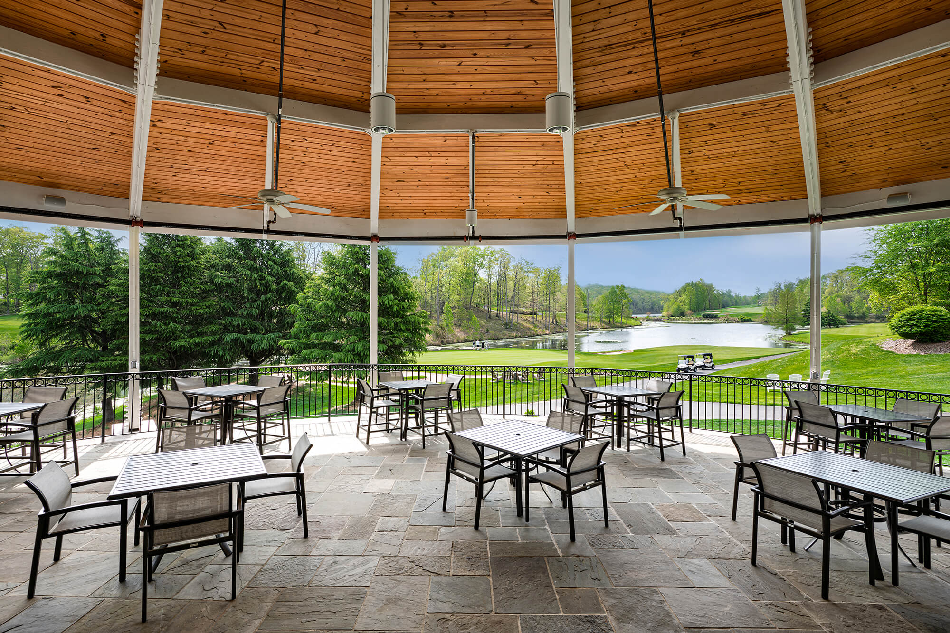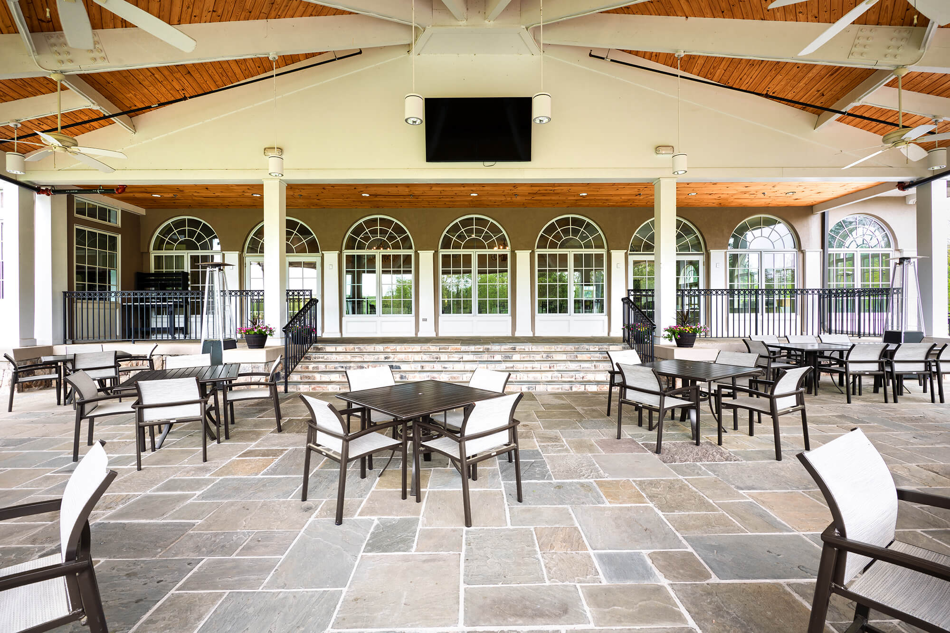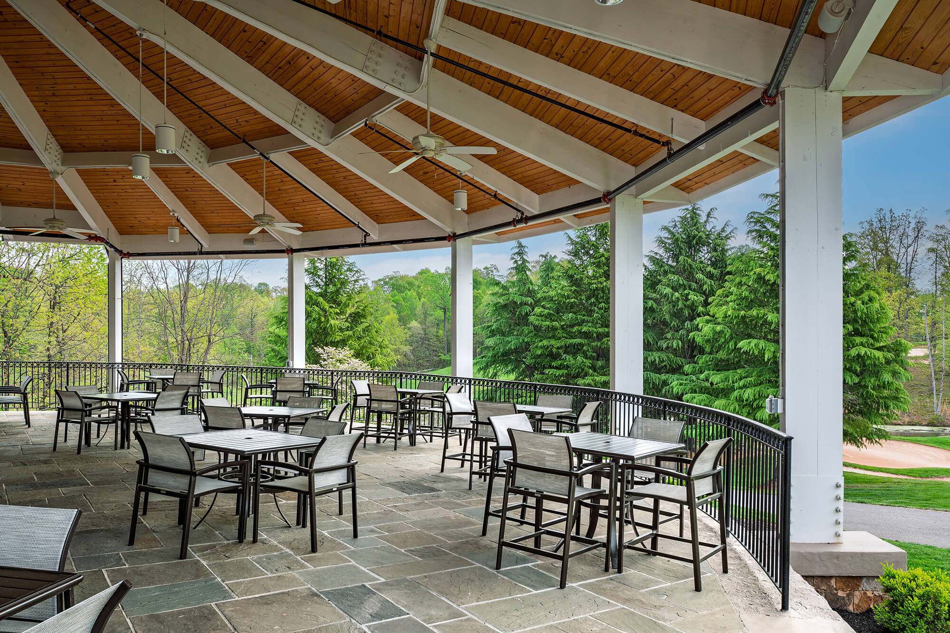Stonewall Golf Club, which opened in 2001, overlooks scenic Lake Manassas. The clubhouse features a semi-circular patio at the rear of the building, which is used for restaurant dining and wedding ceremonies. The owners desired an open-air pavilion-style structure to cover the patio without obstructing the view of the lake.
The challenge was to design a roof structure over the semi-circular patio and to integrate it with the existing clubhouse roof in an aesthetically pleasing manner. The solution involved utilizing a heavy-timber roof structure with beams radiating from a central point, complemented by a secondary roof connected to the building’s existing roof structure.
Gainesville, Virginia
