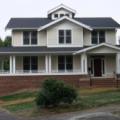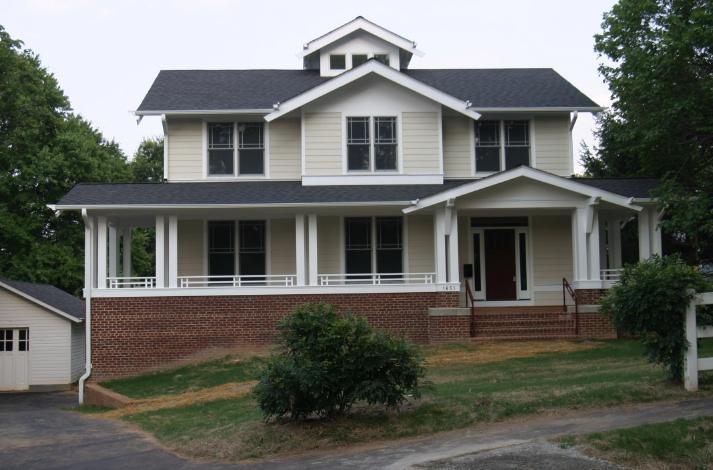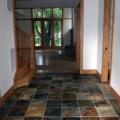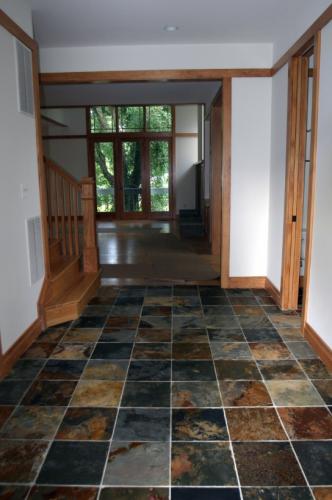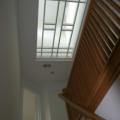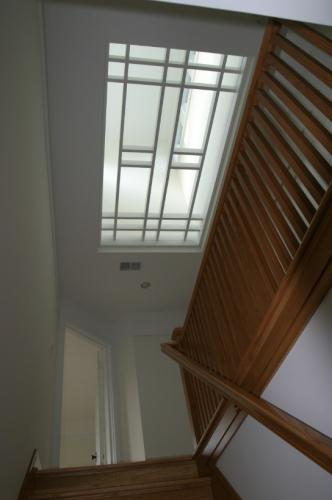Modern Bungalow
The design for this modest house was inspired by a young family’s desire for their home to fit appropriately into a neighborhood of turn-of-the-century houses and yet have a modern feel. Traditional forms and elements were used to create a fresh statement. The first floor plan has many points to access the covered porch. A central cupola enables natural light to filter through a custom designed ceiling grill to the hall and stair below bringing light to the first floor.
Featured in our ‘House Plan Sales’
Custom Residential
Location:
McLean, Virginia




