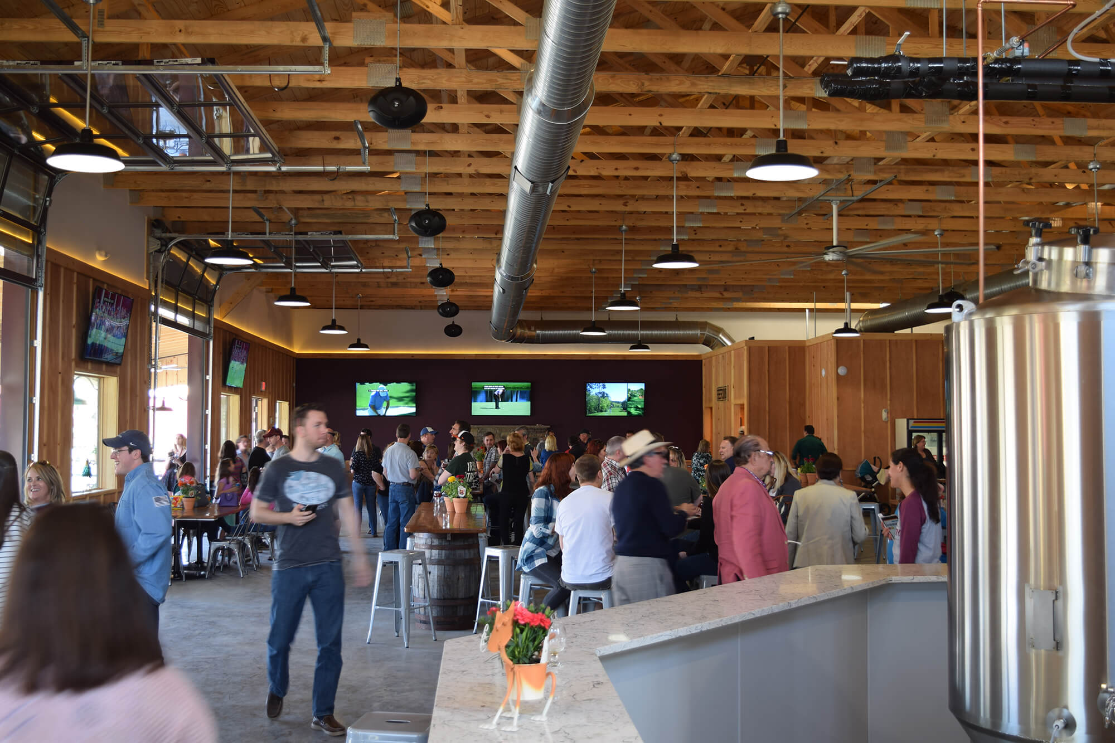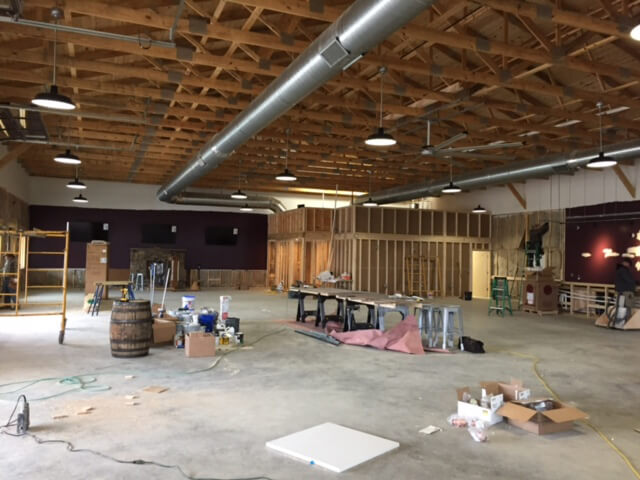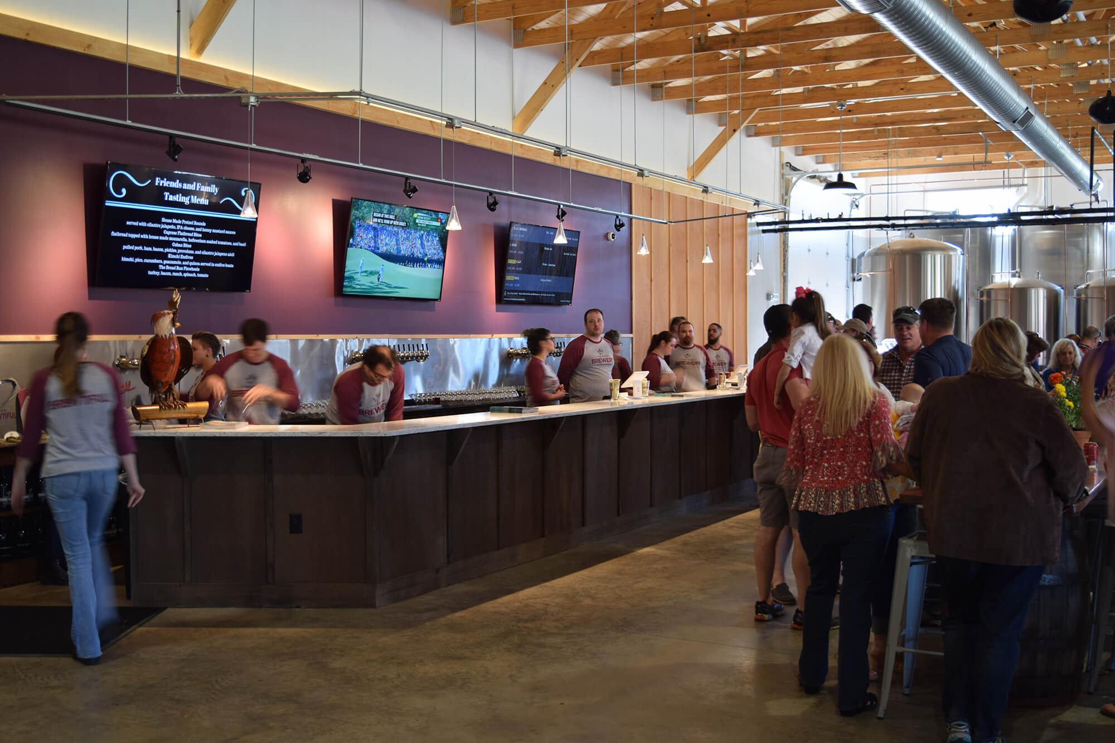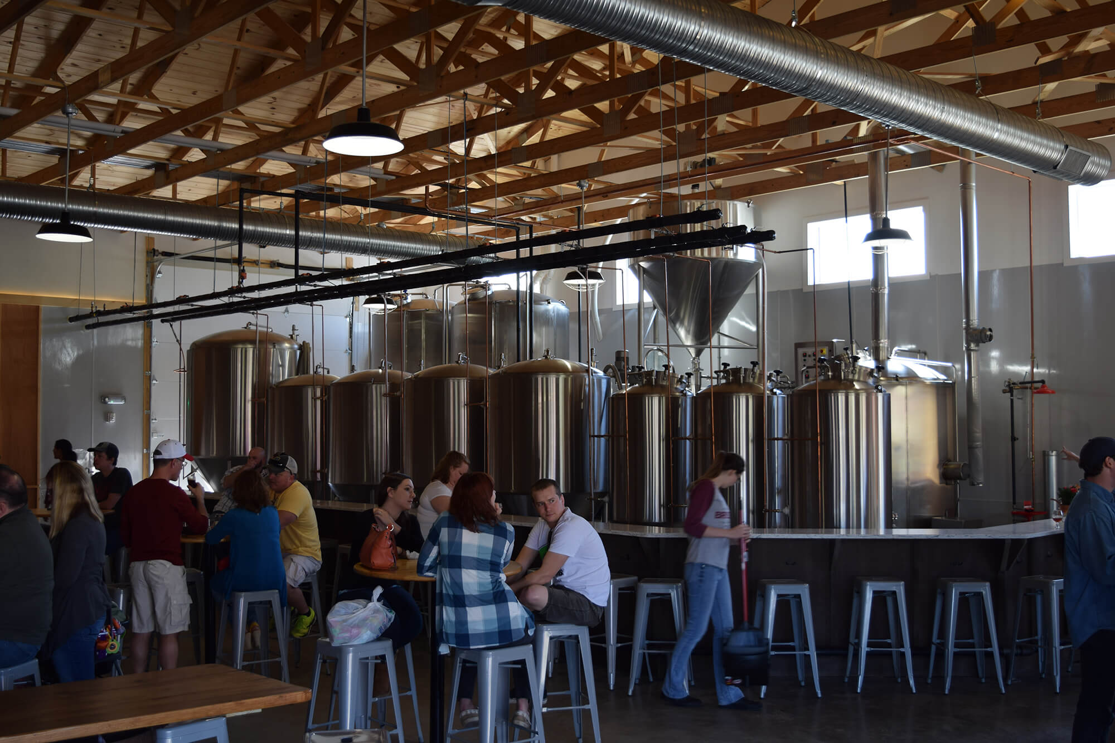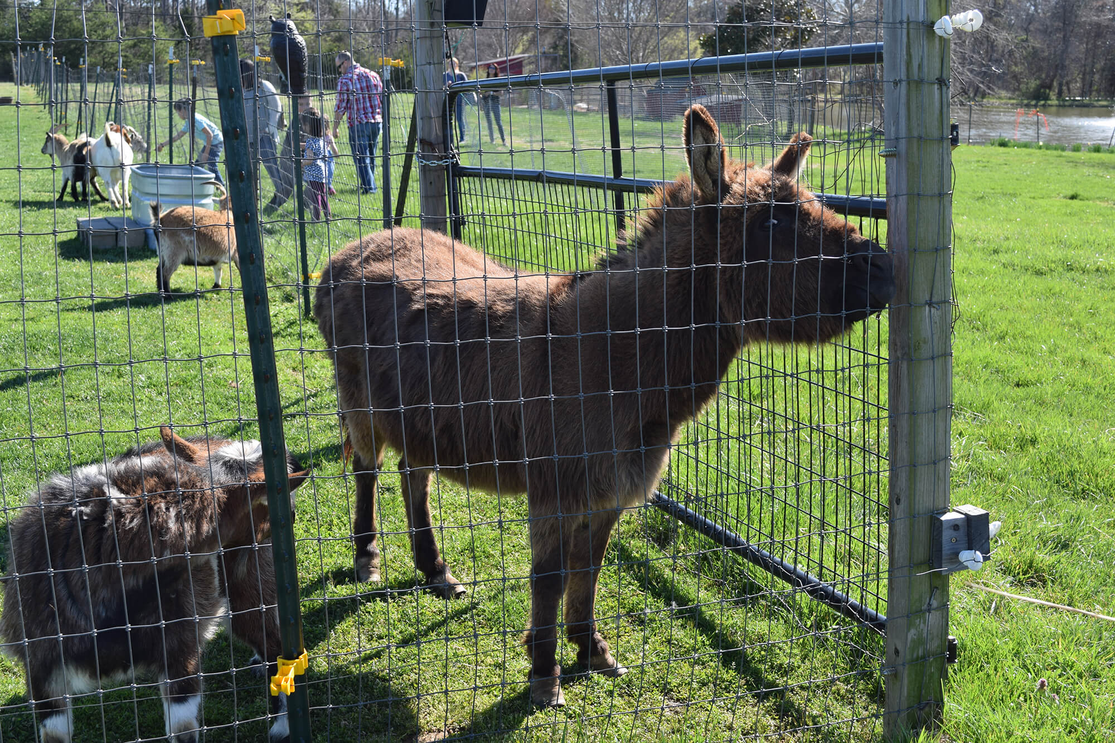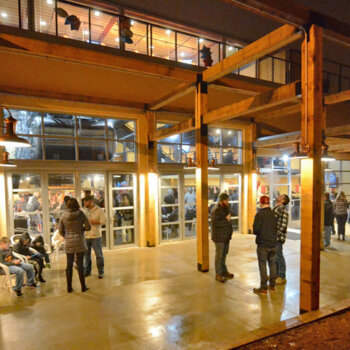This project involved the interior build-out of an existing barn on a 50-acre farm. Rough-sawn, stained board, and batten siding on the interior walls and polished concrete floors were utilized to enhance a barn-like aesthetic. A stone fireplace serves as the focal point of one seating area, while exposed wood trusses contribute to the volume and sense of spaciousness.
Haymarket, Virginia
