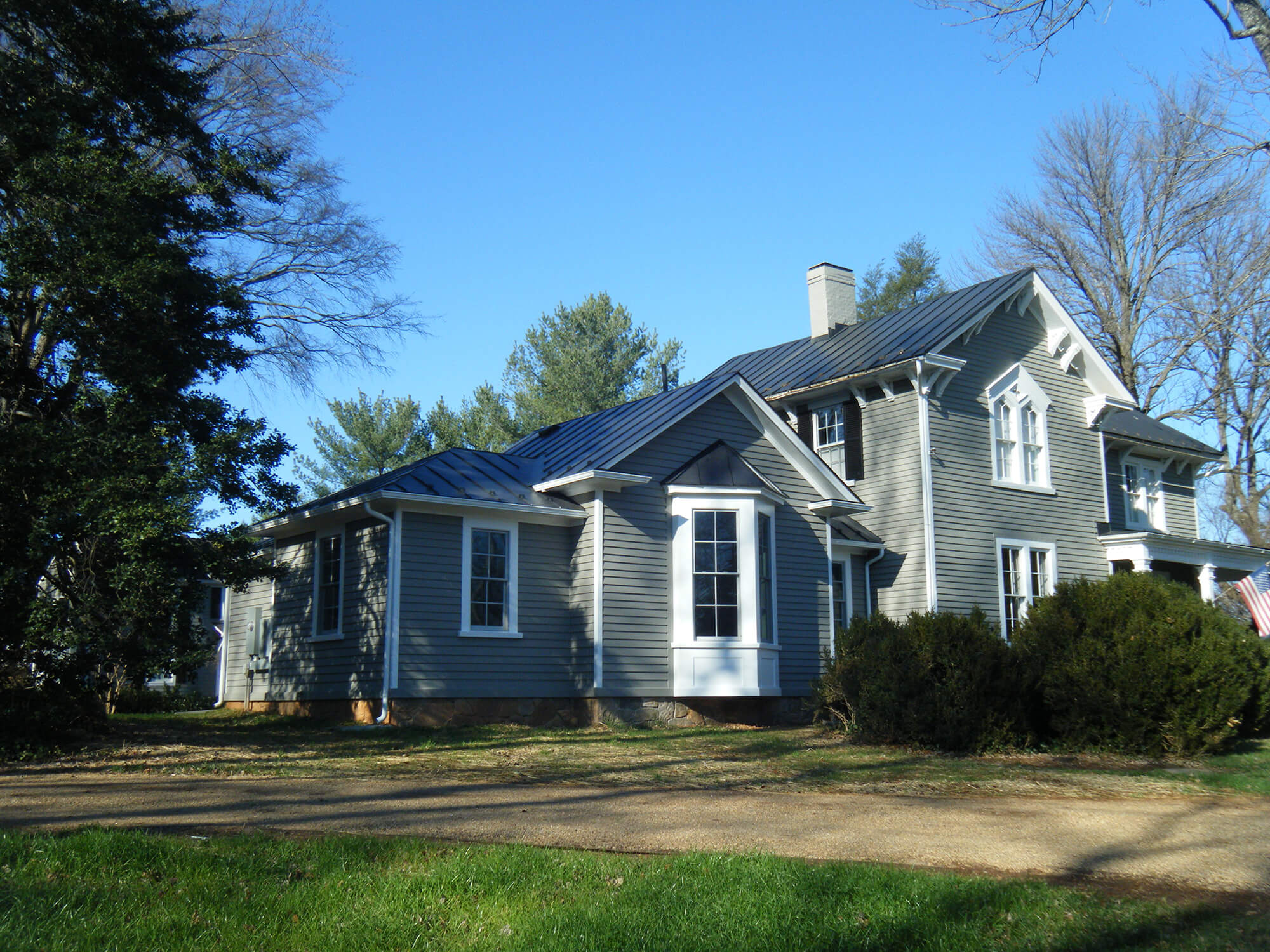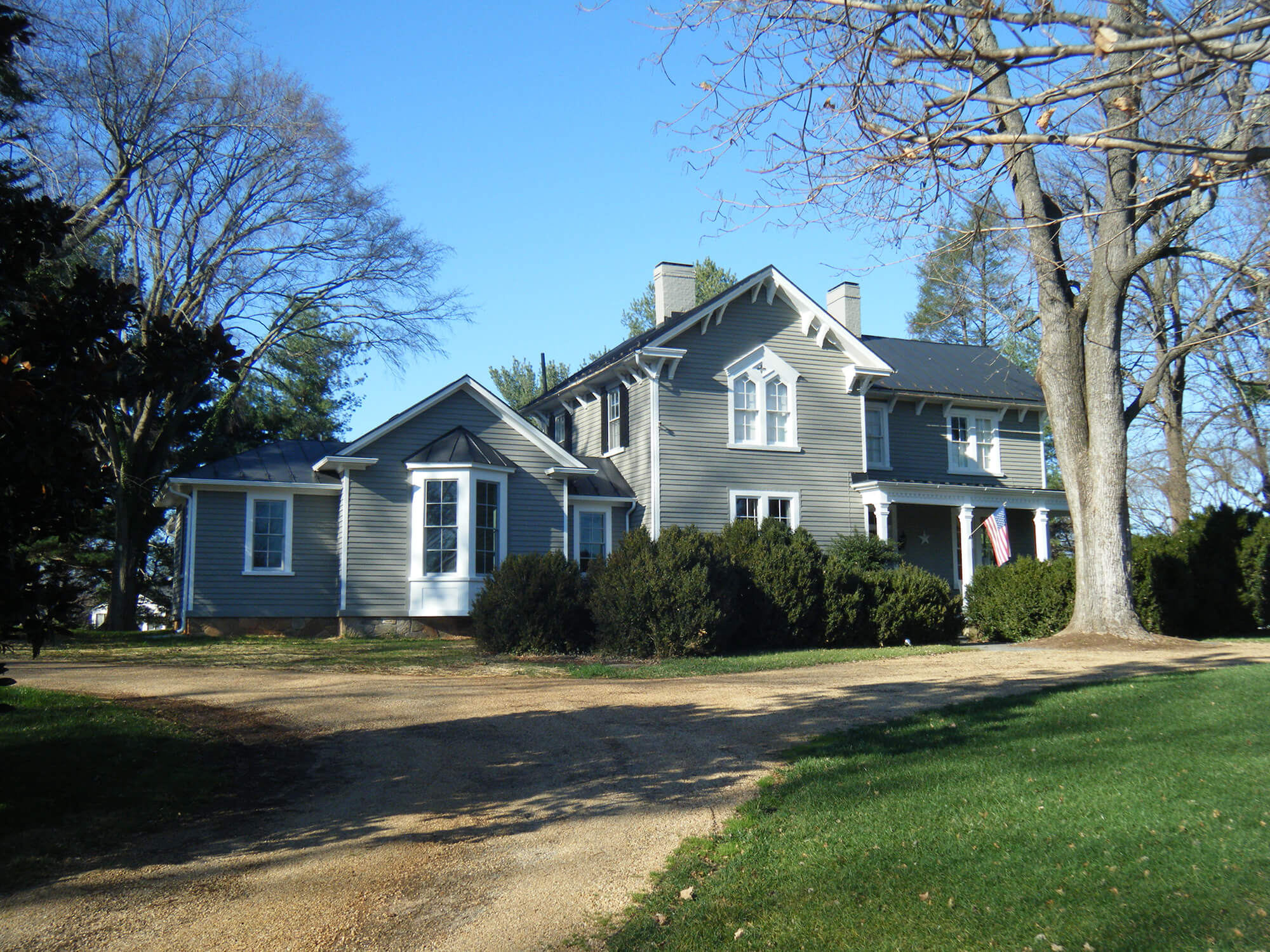The addition was designed using a ‘hyphen’ to minimize its visual impact and maintain a subordinate relationship with the historic structure. Other architectural strategies include breaking down the addition’s mass into smaller elements, keeping it lower and positioned behind the main house, and utilizing similar roof pitches and materials to complement the historic residence.
The addition’s style does not replicate the original house but respectfully acknowledges its design elements.
Historic District of Warrenton, Virginia






