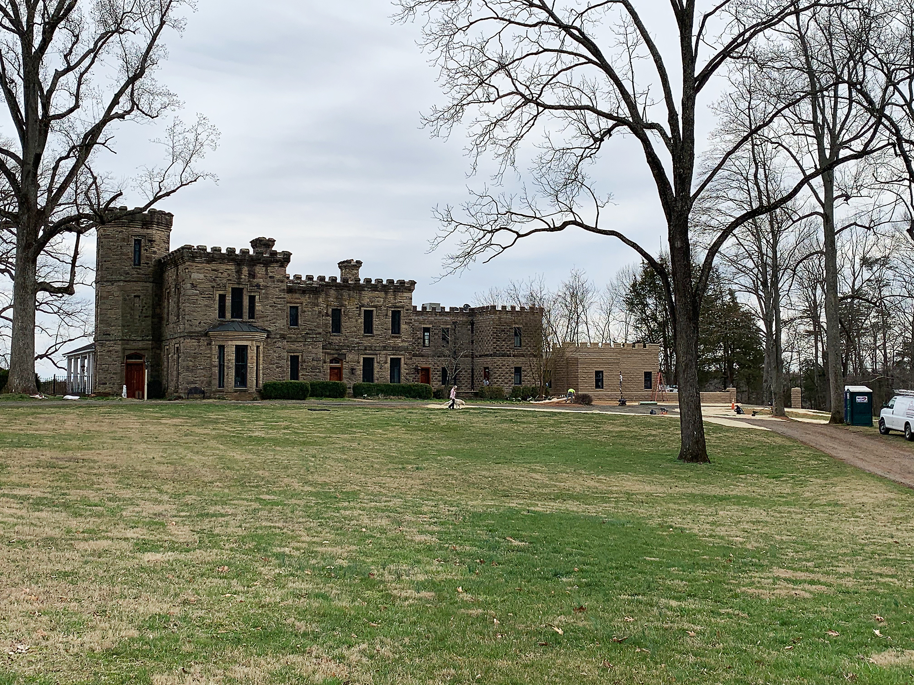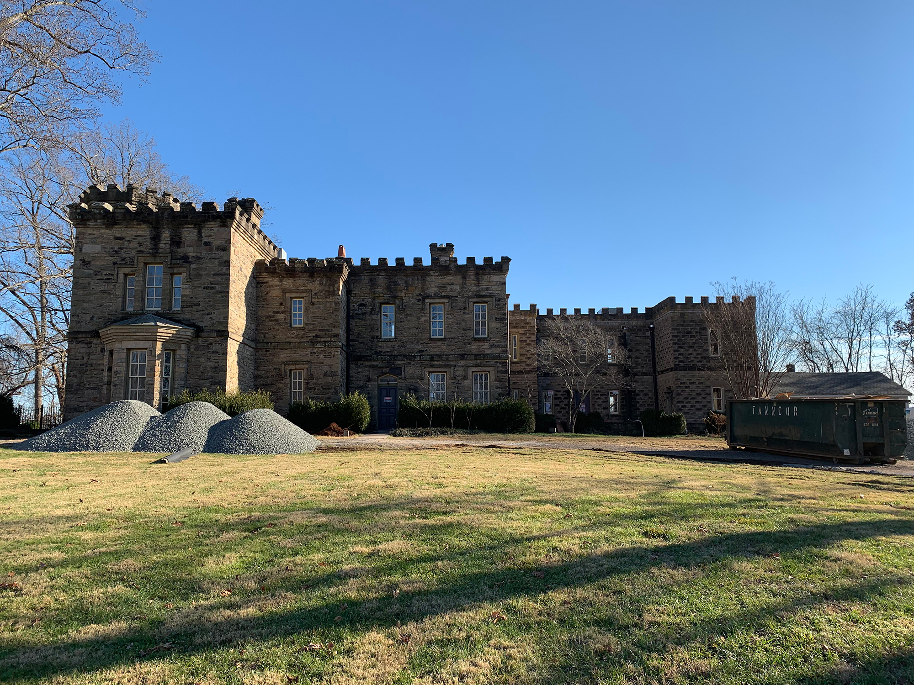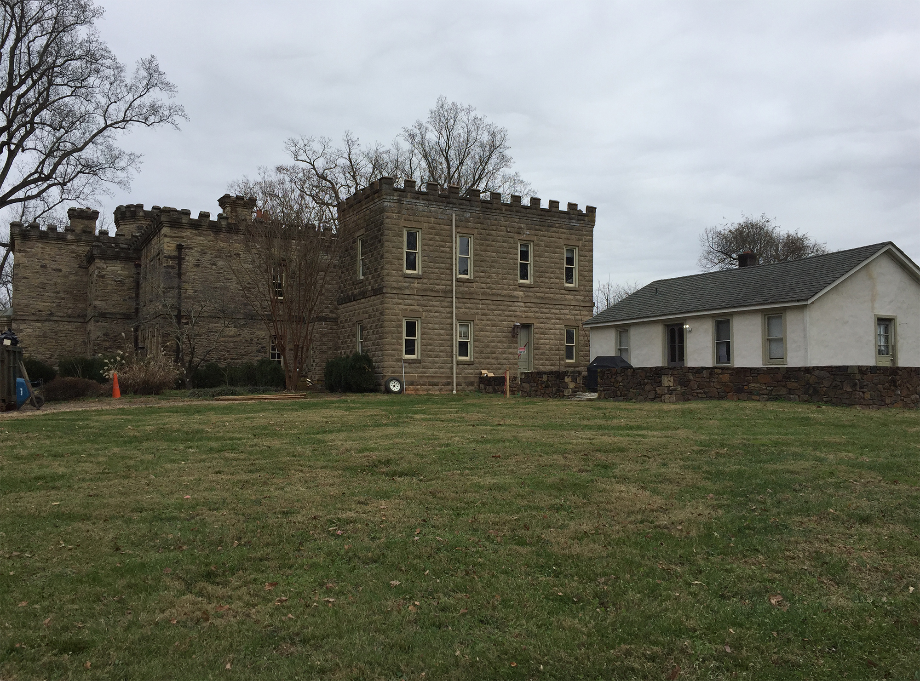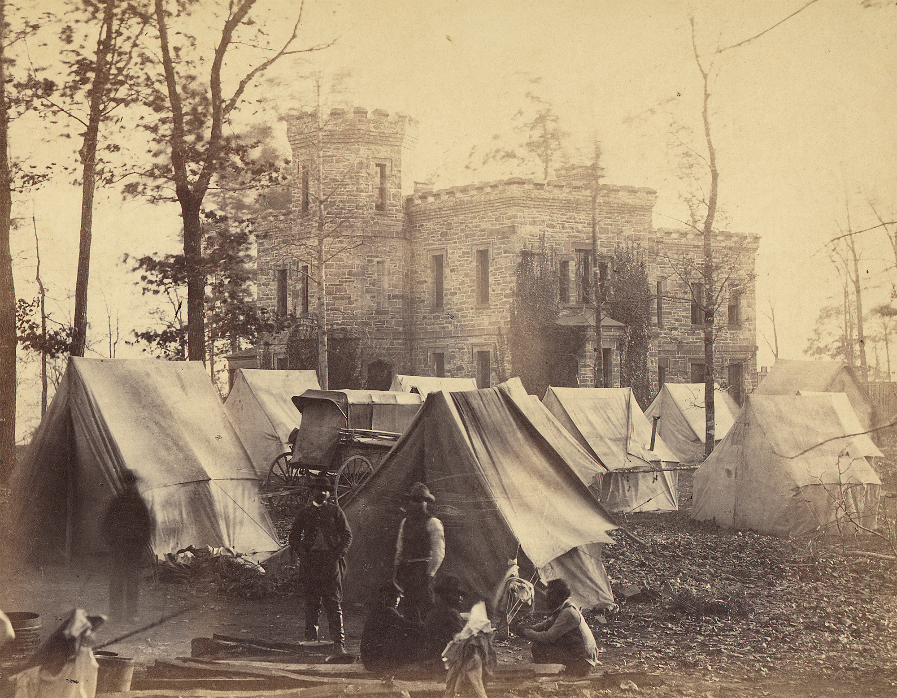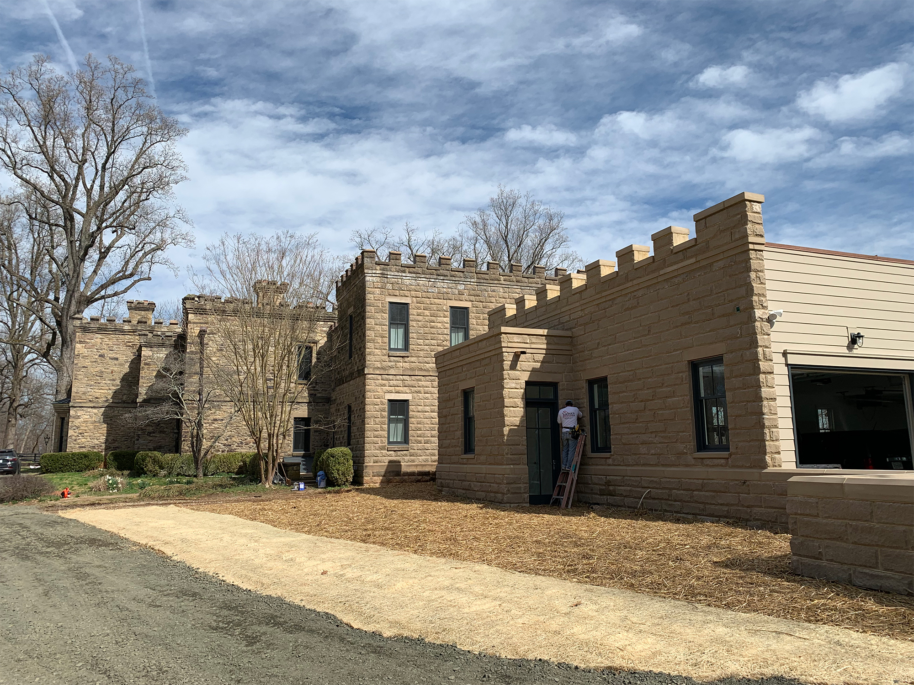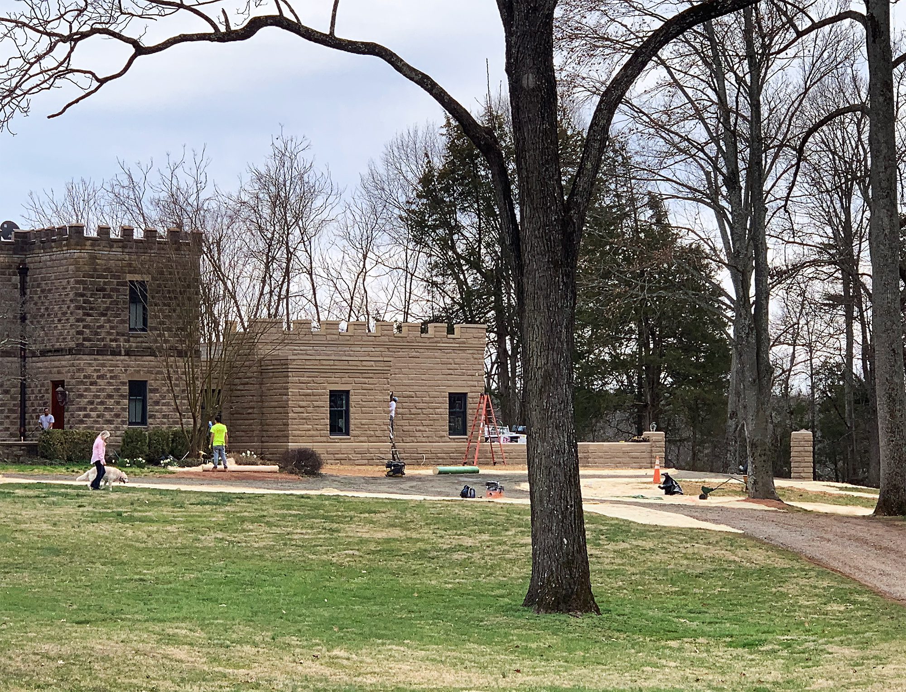Melrose Castle, built in 1853, served as a Union Army headquarters during the Civil War.
The owners wanted a garage addition that was compatible with the Gothic structure. A four-car, side-loading garage with a breezeway connecting to the castle was designed to appear as an extension. Architectural concrete blocks were selected to match the color and appearance of the castle walls. The design included a version of the castle crenellations.
Fauquier County, Virginia
