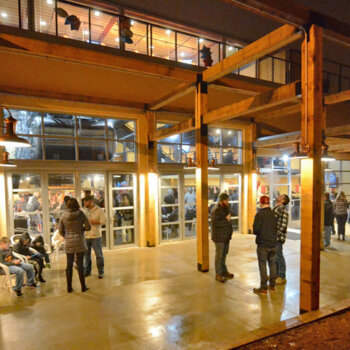Our Signature Adaptive Reuse Project Building 2400 is a sixty-eight thousand square foot warehouse with a rich history. The original windowless structure was once part of the U.S. Army base at Vint Hill Farm Station and served as a top-secret surveillance outpost from World War II through the Cold War. The owners required that the […]
The former World War II industrial site at Vint Hill in Fauquier County, Virginia, has been transformed into the Old Bust Head Brewing Company. This adaptive reuse project repurposed an unused building and brought new business to the area. Vint Hill, Virginia Interior of Old Bust Head Brewing Company, before. Photo by James Hricko Architect […]
This project involved the interior build-out of an existing barn on a 50-acre farm. Rough-sawn, stained board, and batten siding on the interior walls and polished concrete floors were utilized to enhance a barn-like aesthetic. A stone fireplace serves as the focal point of one seating area, while exposed wood trusses contribute to the volume […]
Wort Hog Brewing Company was the first microbrewery in Old Town Warrenton, Virginia. The design and renovation were part of the Virginia Commonwealth industrial revitalization project for historic downtown areas. Warrenton, Virginia Exterior of former BMP building, before. Photo by James Hricko Architect LLC. Exterior of former BMP building, before. Photo by James Hricko Architect […]
Brew Republic Bierwerks is in an upscale suburban shopping center. This brewery incorporates numerous functions within a small footprint. In addition to the bar, taproom, and brew house, the facility features a timber-trellised indoor beer garden with four 4×4 foot skylights, enhancing the feeling of being outdoors. Woodbridge, Virginia Indoor beer garden, Brew Republic Bierwerks. […]




