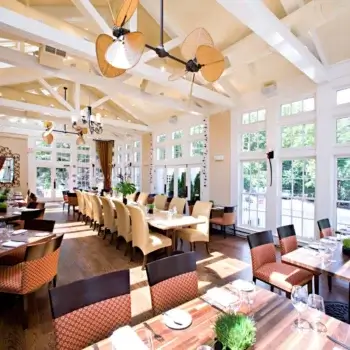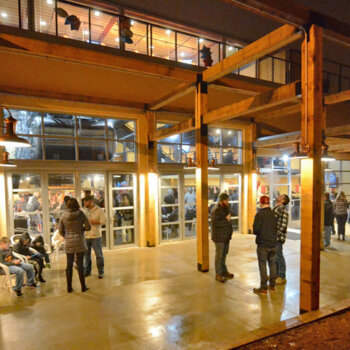Our Signature Adaptive Reuse Project Building 2400 is a sixty-eight thousand square foot warehouse with a rich history. The original windowless structure was once part of the U.S. Army base at Vint Hill Farm Station and served as a top-secret surveillance outpost from World War II through the Cold War. The owners required that the […]
The design focused on enclosing the Airlie Center Pavilion for year-round use while maintaining the open-air feel, breathtaking views, and connection to nature. A key design goal was to obtain LEED (Leadership in Energy and Environmental Design) certification from the U.S. Green Building Council. LEED Gold Certification, U.S. Green Building Council Award of Excellence, Associated […]
The PATH Foundation is a philanthropic organization that supports Fauquier, Rappahannock, and Culpeper counties in Virginia. Warrenton, Virginia Interior of PATH Foundation, before. Photo by James Hricko Architect LLC. Interior of PATH Foundation, before. Photo by James Hricko Architect LLC. After acquiring two undeveloped floors in a newly completed office building, they needed to transform […]
The former World War II industrial site at Vint Hill in Fauquier County, Virginia, has been transformed into the Old Bust Head Brewing Company. This adaptive reuse project repurposed an unused building and brought new business to the area. Vint Hill, Virginia Interior of Old Bust Head Brewing Company, before. Photo by James Hricko Architect […]
Stonewall Golf Club, which opened in 2001, overlooks scenic Lake Manassas. The clubhouse features a semi-circular patio at the rear of the building, which is used for restaurant dining and wedding ceremonies. The owners desired an open-air pavilion-style structure to cover the patio without obstructing the view of the lake. The challenge was to design […]
This 6,500-square-foot office building was designed for National Relief Charities, which provides funding, emergency relief, and self-help programs for Native Americans in the Dakotas and the Southwest. The entrance features a soaring skylight and art display areas. The exterior reflects a Native American aesthetic, utilizing indigenous forms, colors, and materials. Elkwood, Virginia Ready to get […]
The challenge of this project was integrating an 18,000-square-foot utilitarian maintenance building with the historic brick and slate academic structures on this beautiful campus. The solution employed traditional gable-roofed forms and colors from the existing buildings, rendered in split-faced concrete masonry and metal wall and roof panels. The new building consolidated the various maintenance staff […]
This 20,000-square-foot building was designed for a full-service graphic arts company. The entry features a raised ceiling that extends from the exterior to the interior, complete with tall transom windows above the doors. The exterior walls consist of stucco, split-faced concrete masonry, metal panels, and a standing seam metal roof. Warrenton, Virginia Ready to get […]
This project involved the interior build-out of an existing barn on a 50-acre farm. Rough-sawn, stained board, and batten siding on the interior walls and polished concrete floors were utilized to enhance a barn-like aesthetic. A stone fireplace serves as the focal point of one seating area, while exposed wood trusses contribute to the volume […]
These structures were designed to continue the streetscape across two lots in a well-established neighborhood. The historic district mandated that the new buildings be architecturally compatible with those along the street. The buildings feature offices on the first floor and residential apartments on the second floor. There is a shared parking area at the rear. […]
The adaptive reuse of a former PNC Bank building has been transformed into Gentle Harvest: a café, drive-through carry-out, market, and specialty grocery store featuring organic meat, produce, and local vendors. Marshall, Virginia Exterior of former PNC Bank building, before. Photo by James Hricko Architect LLC. Exterior of Gentle Harvest, after. Photo by Gentle Harvest. […]
In 1869, the Clifton Hotel was a popular luxury resort for Washington D.C. socialites and politicians, including Presidents Grant, Hayes, and Theodore Roosevelt. It was on the brink of disintegration in 1987 when the owners retained us to restore the historic landmark and convert it into a French restaurant, renaming it The Hermitage Inn. In […]
Wort Hog Brewing Company was the first microbrewery in Old Town Warrenton, Virginia. The design and renovation were part of the Virginia Commonwealth industrial revitalization project for historic downtown areas. Warrenton, Virginia Exterior of former BMP building, before. Photo by James Hricko Architect LLC. Exterior of former BMP building, before. Photo by James Hricko Architect […]












