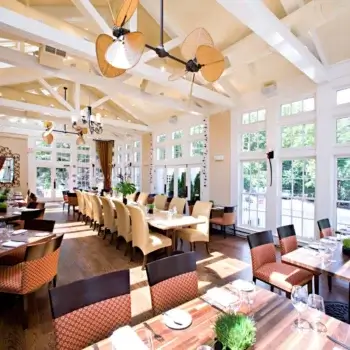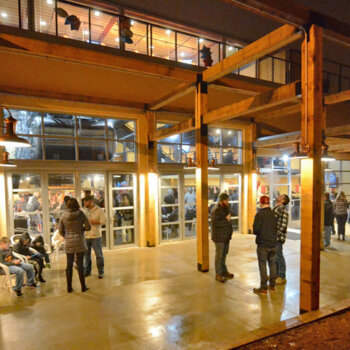Our Signature Adaptive Reuse Project Building 2400 is a sixty-eight thousand square foot warehouse with a rich history. The original windowless structure was once part of the U.S. Army base at Vint Hill Farm Station and served as a top-secret surveillance outpost from World War II through the Cold War. The owners required that the […]
The design focused on enclosing the Airlie Center Pavilion for year-round use while maintaining the open-air feel, breathtaking views, and connection to nature. A key design goal was to obtain LEED (Leadership in Energy and Environmental Design) certification from the U.S. Green Building Council. LEED Gold Certification, U.S. Green Building Council Award of Excellence, Associated […]
The former World War II industrial site at Vint Hill in Fauquier County, Virginia, has been transformed into the Old Bust Head Brewing Company. This adaptive reuse project repurposed an unused building and brought new business to the area. Vint Hill, Virginia Interior of Old Bust Head Brewing Company, before. Photo by James Hricko Architect […]
The former Ben & Mary’s Steakhouse is a local landmark and historic resource in Fauquier County. The popular restaurant had been closed for years and had fallen into disrepair. A local non-profit housing organization acquired the building and asked James Hricko Architect LLC to redesign the former restaurant into affordable apartments. We designed four apartments […]
A dilapidated 1700s log house with an 1800s addition was meticulously restored and updated. A stone addition was designed on the right. All the stones used for the house and terraces were harvested from this site. We later added the carriage house with a large apartment above the garage. Fauquier County, Virginia Exterior of carriage […]
The addition was designed using a ‘hyphen’ to minimize its visual impact and maintain a subordinate relationship with the historic structure. Other architectural strategies include breaking down the addition’s mass into smaller elements, keeping it lower and positioned behind the main house, and utilizing similar roof pitches and materials to complement the historic residence. The […]
The primary design focus for Mountain View House was to create an open, flowing interior with guest rooms for visits from children and grandchildren. The clients prioritized quality over quantity, opting for beautiful materials and design details within a modestly sized home. A modern variation of the “dog trot” house—a style common throughout the Southeast […]
These structures were designed to continue the streetscape across two lots in a well-established neighborhood. The historic district mandated that the new buildings be architecturally compatible with those along the street. The buildings feature offices on the first floor and residential apartments on the second floor. There is a shared parking area at the rear. […]
The historic church required an expanded fellowship hall featuring a kitchen, larger offices, and restrooms that are ADA-compliant. Additionally, the front and rear exterior entries needed to become ADA-compliant. We used traditional cement stucco, a standing-seam metal roof, and stone foundations to match the existing building for the exterior. Upperville, Virginia https://jameshricko.com/wp-content/uploads/2025/05/JHA_MtPisgah.mp4 Mt. Pisgah Baptist […]
In 1869, the Clifton Hotel was a popular luxury resort for Washington D.C. socialites and politicians, including Presidents Grant, Hayes, and Theodore Roosevelt. It was on the brink of disintegration in 1987 when the owners retained us to restore the historic landmark and convert it into a French restaurant, renaming it The Hermitage Inn. In […]
Wort Hog Brewing Company was the first microbrewery in Old Town Warrenton, Virginia. The design and renovation were part of the Virginia Commonwealth industrial revitalization project for historic downtown areas. Warrenton, Virginia Exterior of former BMP building, before. Photo by James Hricko Architect LLC. Exterior of former BMP building, before. Photo by James Hricko Architect […]
Melrose Castle, built in 1853, served as a Union Army headquarters during the Civil War. The owners wanted a garage addition that was compatible with the Gothic structure. A four-car, side-loading garage with a breezeway connecting to the castle was designed to appear as an extension. Architectural concrete blocks were selected to match the color […]
This authentic Sears, Roebuck & Co. bungalow was mail-ordered and delivered by local rail in the 1930s. The clients wanted to preserve the architectural integrity of the one-story bungalow. The project involved updating the interiors and expanding them to accommodate guests. A one-story guest cottage was designed at the rear of the property. This arrangement […]












