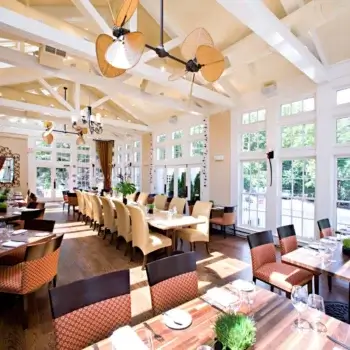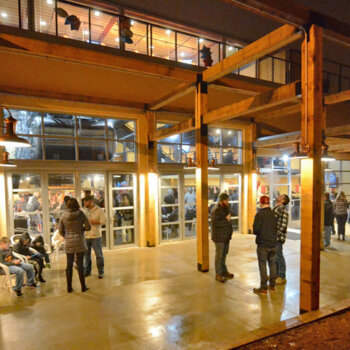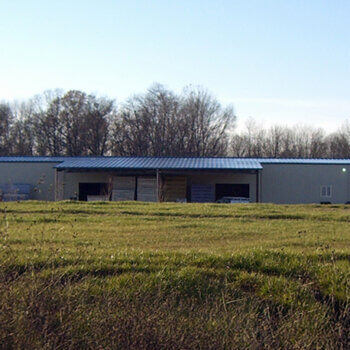Waterloo Cottage was built on a quarter-acre lot in an established neighborhood. It was designed to blend with the streetscape regarding the size, scale, and massing of the nearby homes (be a good neighbor). Rain chains extend from the large overhanging eaves to direct water to the ground instead of relying on downspouts. The architecture […]
This 20,000-square-foot building was designed for a full-service graphic arts company. The entry features a raised ceiling that extends from the exterior to the interior, complete with tall transom windows above the doors. The exterior walls consist of stucco, split-faced concrete masonry, metal panels, and a standing seam metal roof. Warrenton, Virginia Ready to get […]
The clients wanted a home designed to look like an old farmhouse that had been added onto over time. Stone harvested from the site, clapboard siding, and a standing-seam metal roof were used as exterior materials to evoke the old farmhouse ambiance. The interiors feature high ceilings, hand-hewn wood beams, and wide plank heart pine […]
The primary design focus for Mountain View House was to create an open, flowing interior with guest rooms for visits from children and grandchildren. The clients prioritized quality over quantity, opting for beautiful materials and design details within a modestly sized home. A modern variation of the “dog trot” house—a style common throughout the Southeast […]
This project involved the interior build-out of an existing barn on a 50-acre farm. Rough-sawn, stained board, and batten siding on the interior walls and polished concrete floors were utilized to enhance a barn-like aesthetic. A stone fireplace serves as the focal point of one seating area, while exposed wood trusses contribute to the volume […]
These structures were designed to continue the streetscape across two lots in a well-established neighborhood. The historic district mandated that the new buildings be architecturally compatible with those along the street. The buildings feature offices on the first floor and residential apartments on the second floor. There is a shared parking area at the rear. […]
The clients envisioned a country farmhouse for their children and grandchildren to enjoy while visiting their Virginia farm. The design features a three-sided wrap-around porch that offers views of the Blue Ridge Mountains and the surrounding meadows. A central cupola allows natural light to fill the second-floor hall. A southwest sunroom opens to a covered […]
The adaptive reuse of a former PNC Bank building has been transformed into Gentle Harvest: a café, drive-through carry-out, market, and specialty grocery store featuring organic meat, produce, and local vendors. Marshall, Virginia Exterior of former PNC Bank building, before. Photo by James Hricko Architect LLC. Exterior of Gentle Harvest, after. Photo by Gentle Harvest. […]
The historic church required an expanded fellowship hall featuring a kitchen, larger offices, and restrooms that are ADA-compliant. Additionally, the front and rear exterior entries needed to become ADA-compliant. We used traditional cement stucco, a standing-seam metal roof, and stone foundations to match the existing building for the exterior. Upperville, Virginia https://jameshricko.com/wp-content/uploads/2025/05/JHA_MtPisgah.mp4 Mt. Pisgah Baptist […]
The family needed four bedrooms, so we added one to a finished walkout basement. Many dedicated volunteers arrived early on a Saturday in October for this ‘Blitz Build.’ The exterior, including landscaping, was completed by the end of the day. Warrenton, Virginia Ready to get started? Contact Us
In 1869, the Clifton Hotel was a popular luxury resort for Washington D.C. socialites and politicians, including Presidents Grant, Hayes, and Theodore Roosevelt. It was on the brink of disintegration in 1987 when the owners retained us to restore the historic landmark and convert it into a French restaurant, renaming it The Hermitage Inn. In […]
Wort Hog Brewing Company was the first microbrewery in Old Town Warrenton, Virginia. The design and renovation were part of the Virginia Commonwealth industrial revitalization project for historic downtown areas. Warrenton, Virginia Exterior of former BMP building, before. Photo by James Hricko Architect LLC. Exterior of former BMP building, before. Photo by James Hricko Architect […]
The design for this 35,000-square-foot structure features many of the building products supplied by the company. The first floor includes an open and closed warehouse space, a retail store, sales offices, and a staff break room. The second floor contains a large conference room and additional offices. Marshall, Virginia Ready to get started? Contact Us












